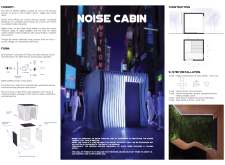5 key facts about this project
Functionally, the Noise Cabin serves as a sanctuary for individuals seeking relief from the stressors of daily life. It is not merely a physical structure but a transformative experience designed to absorb ambient noise and convert it into electricity, enabling the space to operate autonomously. This innovative dual purpose emphasizes sustainability while responding directly to the needs of its occupants.
The architectural design is characterized by a unique, layered approach that combines materials both conventional and experimental. The outer layer is constructed from recycled steel, chosen for its durability and reflective qualities that symbolize the complexities of urban existence. This steel façade features an undulating surface that serves both an aesthetic function and a practical one, effectively absorbing sound waves and mitigating the auditory chaos outside.
Beneath this exterior, the Noise Cabin houses an inner layer crafted from mass timber. Featuring an origami-inspired design, this interior not only contributes to the aesthetic appeal but also enhances the acoustic environment within the cabin. The use of natural materials such as cork and moss further amplifies the calming effect of the space, promoting a connection to nature that contrasts sharply with the busy city backdrop.
The innovative use of piezoelectric materials amplifies the conceptual framework of the design, as these elements absorb sound and convert it into usable electrical energy. This feature not only supports the functional aspect of the cabin but reinforces its commitment to sustainability and energy efficiency. Incorporating components like LED lighting ensures that the space is both inviting and environmentally friendly.
The installation process of the Noise Cabin reflects a meticulous attention to detail, emphasizing the careful integration of all materials and systems. From the construction of the mass timber core to the careful placement of sound-absorbing materials, each phase of assembly is geared toward creating a cohesive and functional space that prioritizes user experience.
What differentiates the Noise Cabin is its thoughtful intersection of architectural design and mental health considerations. By creating a contemplative space that allows for sound management and personal reflection, the design answers a growing need in urban settings where noise is often unavoidable. This project is an exploration of how architecture can influence well-being, offering insights into the potential for buildings to respond to emotional and psychological needs.
The Noise Cabin stands as a compelling example of how contemporary design can address pressing social issues through innovative architectural solutions. It invites viewers to explore the intricate details of its architectural plans, sections, and overall design, showcasing a methodology that marries practicality with sensitivity to the environment and human experience. For those interested in understanding the full scope of this project, a closer look at its architectural concepts will yield a deeper appreciation for its unique approaches and thoughtful execution.























