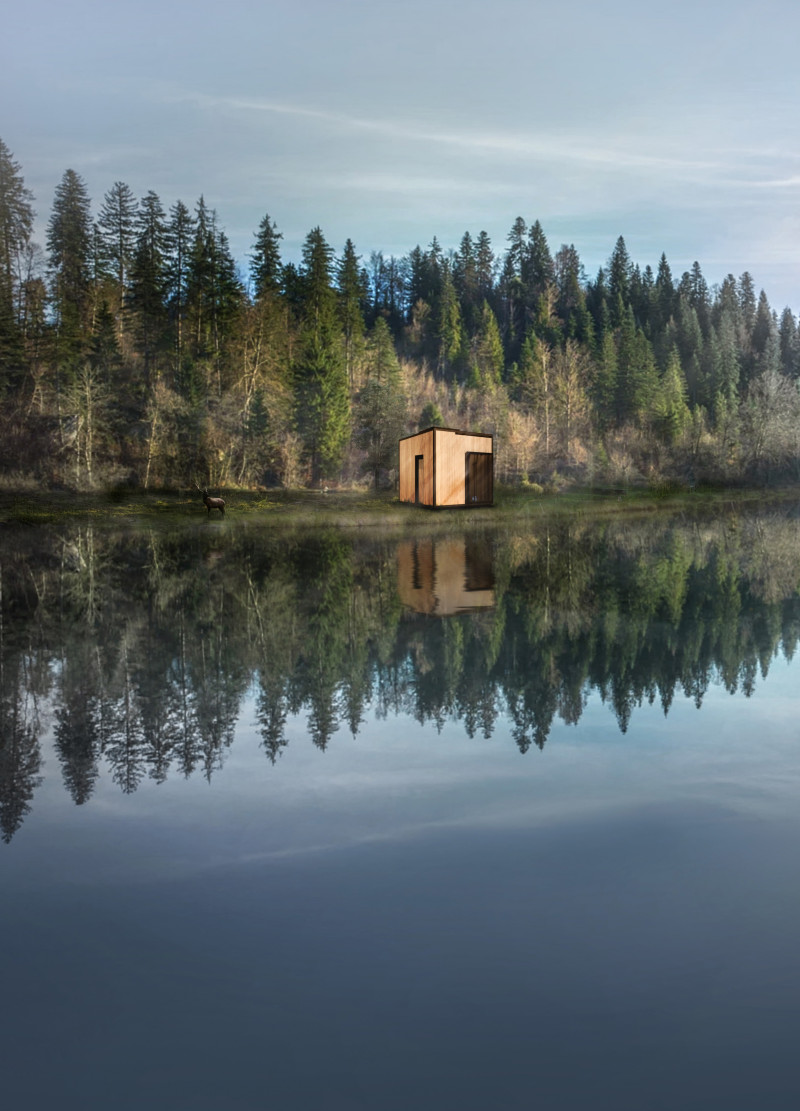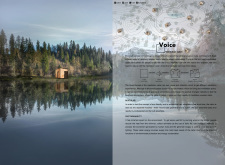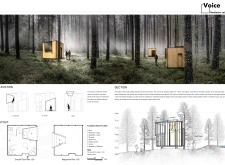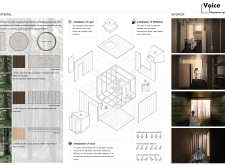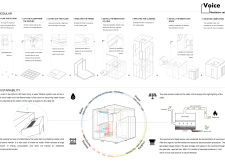5 key facts about this project
The cabin's physical form consists of three interconnected modules, each symbolizing different elements of meditation: light, voice, and reflection. This tripartite setup allows for varied experiences and functions, catering to both solitary meditation practices and group interactions.
Sustainable design principles are paramount in this project. The use of locally sourced materials, such as solid wood and spruce plywood, not only maintains environmental integrity but also reinforces a connection to regional building traditions. Glue laminated timber provides structural support while ensuring durability. The cabin incorporates energy-efficient systems, including solar power and rainwater collection, demonstrating a commitment to ecological responsibility.
Sound design plays a critical role in this project, with adjustable sound-absorbing fixtures enhancing the auditory environment within the cabin. This feature allows users to tailor their experience based on personal preferences or needs, promoting a deeper sense of mindfulness and presence.
In terms of layout, the cabin features large windows and skylights that allow natural light to penetrate the interior, fostering a bright and inviting atmosphere. The design encourages users to engage with the external environment, blurring the lines between indoor and outdoor spaces. This aspect of the project uniquely positions it against traditional architectural approaches that often isolate spaces from their natural contexts.
The meditation cabin's modularity not only simplifies construction but also offers versatility in its application. Each module can be independently utilized, allowing for a range of activities beyond meditation, such as workshops and nature retreats. This adaptability enhances the project's functionality, making it an invaluable addition to environments focused on well-being and mindfulness.
For those interested in understanding the design intricacies of the "Voice" meditation cabin, further exploration of the architectural plans, sections, and distinct design elements will provide in-depth insights into this innovative project. Engaging with these materials is essential for appreciating how the cabin integrates architecture with nature, facilitating personal reflection and connection.


