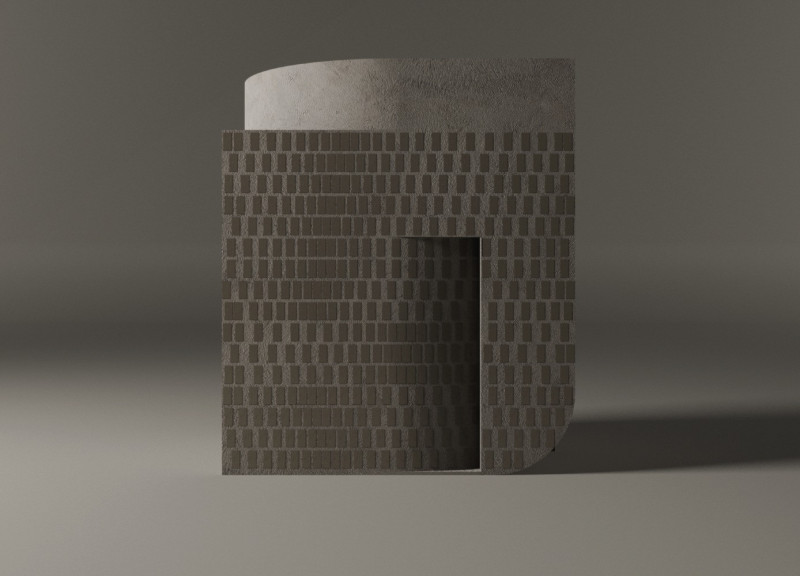5 key facts about this project
At its core, the project represents a nuanced understanding of contemporary mental health needs. It addresses the overlooked aspects of emotional expression, particularly in environments where individuals may feel compelled to suppress their feelings. The structure embodies a sense of safety and comfort, encouraging users to engage with their emotions more openly. By providing a designated area for catharsis, this architectural endeavor stands as a response to the demands of modern living and the societal pressures that accompany it.
The design of the meditation cabin features a compact footprint of 6 by 6 meters, creating an intimate space that allows for personal reflection and emotional exploration. The building height of approximately 3.6 meters gives users a feeling of enclosure without inducing claustrophobia, making it an ideal environment for releasing pent-up emotions. The aesthetic of the cabin incorporates elements of rough concrete, which not only renders a robust exterior but symbolizes the raw nature of human feelings. The use of ceramic tiles arranged in irregular patterns enhances individuality, further resonating with the themes of personal expression.
Inside, the design shifts to a warmer aesthetic that contrasts with the structure's outer shell. A dedicated seating area provides comfort before or after users engage in the act of screaming, creating a balanced atmosphere that supports both emotional release and meditation. The interior layout is carefully considered to optimize acoustics, using materials that absorb sound effectively while also reflecting it in a manner that heightens the overall experience.
Lighting plays a critical role in this architectural design, as it is responsive to vocalizations. Dimmable light panels not only illuminate the space but do so in a way that visually connects with the intensity of the user’s screams. Colors are strategically employed, with red lighting energizing the space during moments of expression, while blue tones promote calmness and healing, providing a thoughtful balance between emotional turmoil and tranquility.
The interaction between users and the architectural environment fosters a deeper engagement with their psychological states, promoting a sense of awareness and acceptance amid the chaos of urban life. The design highlights a unique approach to architecture that prioritizes human experience and emotional health, moving away from conventional public and private space dichotomies to create a holistic retreat for introspection.
Furthermore, this project encourages significant reflection on the role of architecture in addressing contemporary mental health issues. It illustrates how thoughtfully designed spaces can contribute positively to society by facilitating individual emotional well-being. The project's unique design language enriches the dialogue within architecture, presenting a compelling case for integrating emotional awareness into spatial design.
For readers interested in exploring this innovative project further, detailed architectural plans, sections, and designs are available for review. Engaging with these elements will provide a more comprehensive understanding of the architectural ideas and concepts that underpin this thoughtful design, revealing the layers of intention and functionality embedded within its structure.























