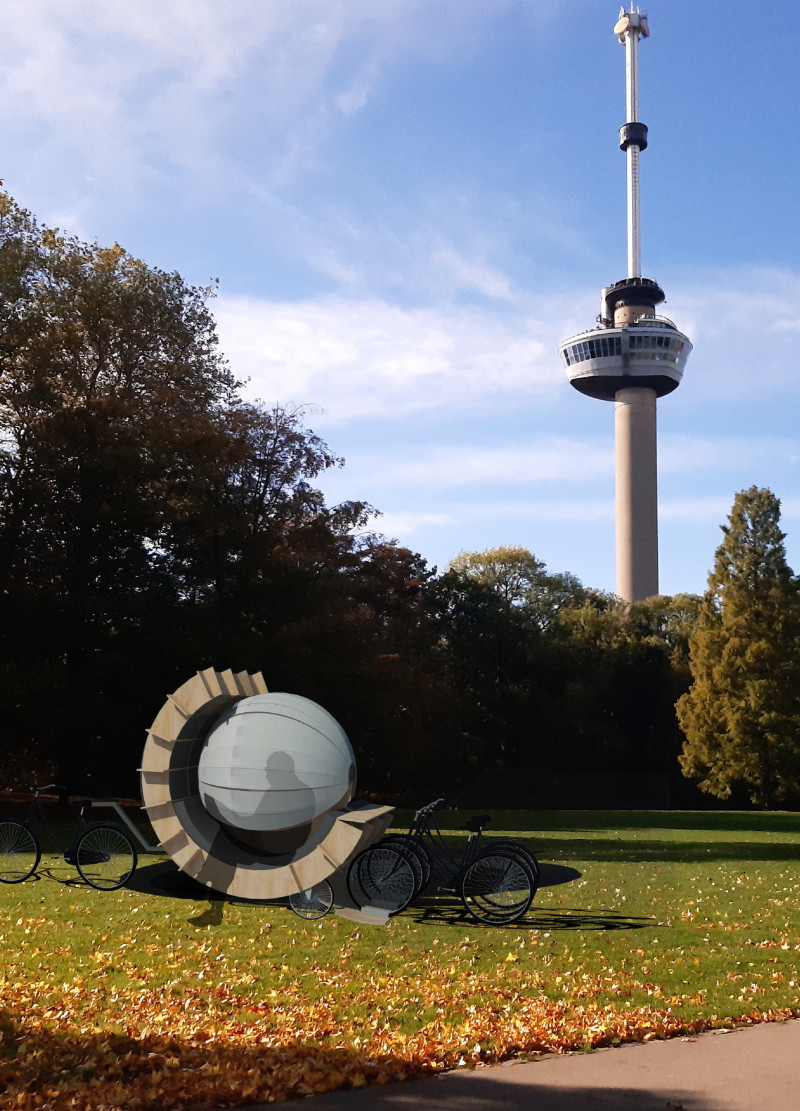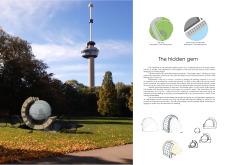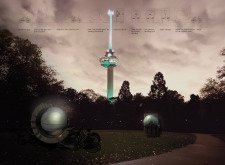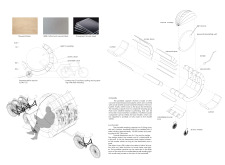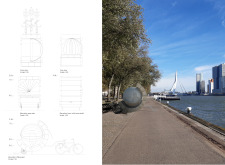5 key facts about this project
The design reflects an understanding of the local culture, particularly the popularity of cycling in Rotterdam, with features that enhance convenience and functionality. The capsule aims to foster a reading culture by combining architectural elements with practical usability, thereby promoting literature as an integral part of daily urban life.
Unique Design Approaches
One of the distinctive aspects of this project is its adaptability. The reading capsule features an adjustable canopy made from weather-resistant cotton canvas. This design allows users to modify their experience based on climatic conditions and personal preferences, providing both shade and exposure to natural light. The overall structure is built from a plywood frame, keeping the weight manageable while ensuring structural stability.
Transparent acrylic doors enhance the interaction between users and their surroundings, allowing natural light to illuminate the interior and providing views of the environment. This transparency invites users to engage with the park or public area adjacent to the capsule, thereby enriching the reading experience with visual stimuli. The integration of solar panels exemplifies an environmentally conscious design approach, offering energy-efficient lighting for evening use and further reinforcing the project’s sustainability.
Key Parts and Details
The reading capsule measures 2.1 meters in width and 2 meters in height, designed to accommodate various users comfortably. It features two designated reading spaces equipped with supports for books, catering to both solitary and shared reading experiences. The integrated towbar allows for easy attachment to bicycles, facilitating mobility across the urban landscape.
Cushioning within the seating areas is made weather-resistant, ensuring durability and comfort for long reading sessions. The strategic placement of QR codes enables users to access a range of literary resources, further enhancing the utility of the capsule. This feature reflects the project's alignment with contemporary technological advancements, bridging the gap between physical and digital reading experiences.
To gain deeper insights into the architectural design of “The Hidden Gem,” exploration of the architectural plans, architectural sections, and architectural ideas is encouraged. This level of engagement will provide a more comprehensive understanding of the project's functional and aesthetic dimensions.


