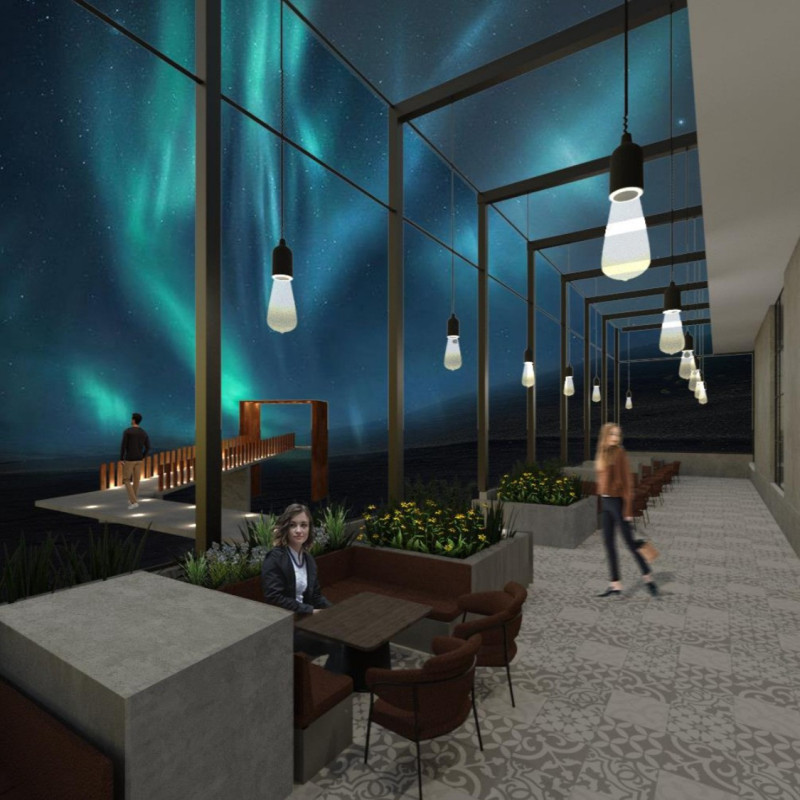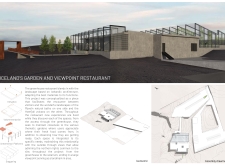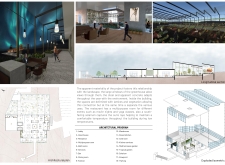5 key facts about this project
The architectural design employs a variety of materials, including concrete, glass, steel, lattice panels, and vegetation, to create a cohesive and functional space. Each material has been selected not only for its durability but also for its ability to harmonize with Iceland’s distinctive landscape. The extensive use of glass facilitates natural light penetration and maximizes views, reinforcing the connection between diners and the scenic exterior.
Innovative use of space defines this project. The greenhouse serves as the focal point, comprising areas for growing fresh produce as well as dining. Its open design permits flexibility, accommodating various user experiences throughout different seasons. Additionally, the viewpoint area, designed with elevated platforms, provides panoramic vistas of the surrounding terrain, inviting visitors to engage with the natural beauty of the site.
The restaurant distinguishes itself through its unique design approach. It emphasizes the interaction between built form and nature, allowing visitors to not only enjoy their meals but also learn about local agriculture. The architectural layout incorporates staggered components that guide users through a progressive journey, from the greenhouse to thematic gardens showcasing different climatic conditions, culminating at the viewpoint. This strategic organization encourages exploration and enhances visitor engagement with the surroundings.
Sustainability is a core principle of the design. The project promotes local sourcing by enabling a farm-to-table dining experience directly from the onsite greenhouse. This connection not only supports local agriculture but also educates visitors about sustainable practices, aligning the restaurant with broader environmental considerations.
Explore the project's presentation for a comprehensive understanding of its architectural plans, sections, designs, and ideas. Delving into these elements will provide greater insight into the thoughtful and functional attributes of this innovative architectural project.
























