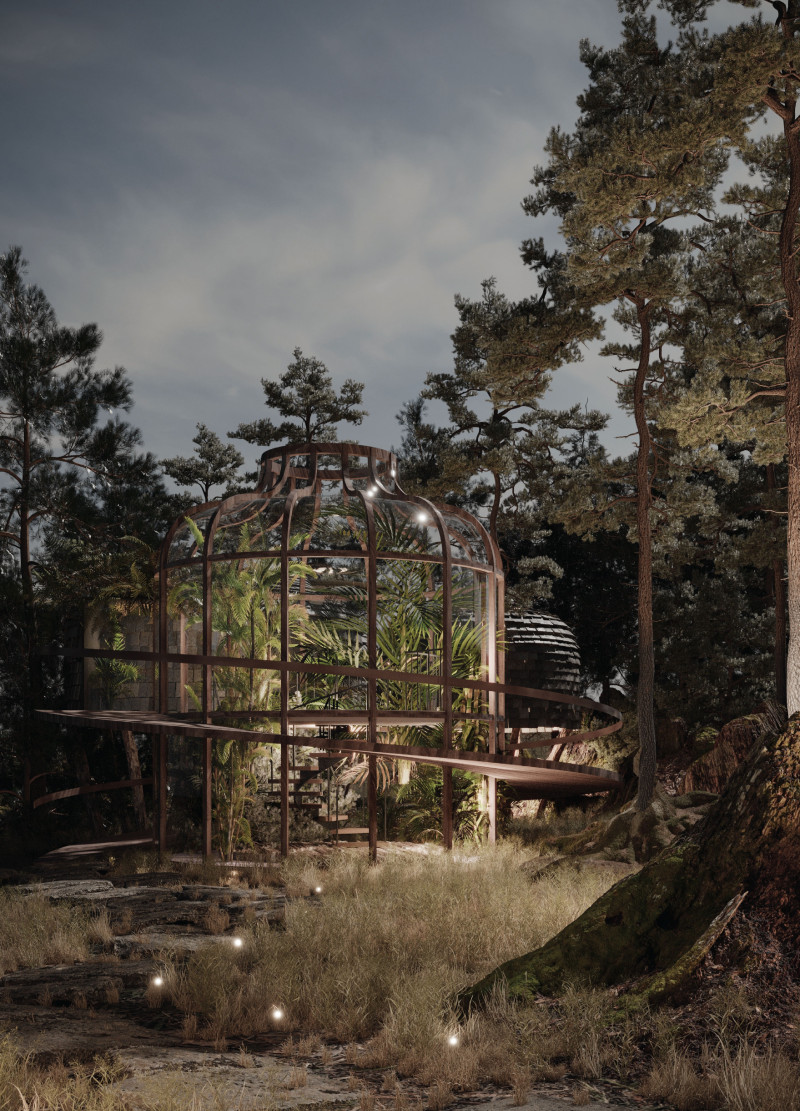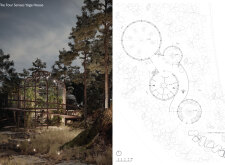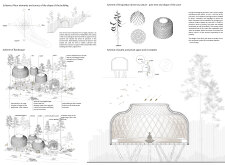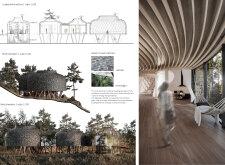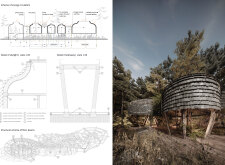5 key facts about this project
At its core, the "Four Senses Yoga House" represents an invitation to reconnect with the self and the natural world. The building is thoughtfully conceived to offer spaces that cater to both communal gatherings and individual practices. This dual functionality is key to its success, allowing for a range of activities that promote wellness and mindfulness. The design encourages users to interact with the environment, facilitating a journey of discovery through the sensory experiences associated with yoga.
The architectural layout comprises various interconnected spaces, including areas for group yoga sessions, private meditation rooms, a kitchen, and restroom facilities. The yoga spaces are designed with large windows and skylights that immerse the interiors in natural light, enhancing the overall atmosphere conducive to relaxation and focus. This emphasis on natural illumination is not only a practical design choice but also reinforces the project's core philosophy of connecting with the outdoors.
One notable aspect of the project is its thoughtful approach to material selection. The architecture employs renewable materials that align with the ethos of sustainability. Solar tiles are utilized on the roof, providing energy efficiency while integrating aesthetically with the surrounding environment. The use of timber as the primary structural element offers warmth and a tactile connection to nature, while local stones arrive as grounding features that link the building to its site. Mirrored glass surfaces in various corridors serve to blur the boundaries between indoor and outdoor spaces, inviting a seamless experience of nature within the architecture.
The design of the "Four Senses Yoga House" also illustrates a careful consideration of circulation and spatial arrangement. Public spaces are strategically placed to promote social interaction, while private areas are designed to allow for solitude and individual reflection. This balance enhances user experience by providing a spectrum of environments, from engaging communal settings to tranquil retreats.
Unique design approaches are evident throughout the project. For instance, the building’s form draws inspiration from the graceful shape of pine trees, symbolizing strength and stability. This design choice reinforces the connection to the surrounding landscape and enhances the project’s overall coherence with its environment. Furthermore, the layout reflects the principles of yin and yang, promoting balance and duality in the experience of space.
The architectural implementation of sensory elements, such as the integration of sound and scent through natural materials, elevates the experience further. The project aims to engage all five senses, creating an immersive environment that fosters mindfulness and awareness in its users. The careful detailing of spaces, along with strategic landscaping that incorporates pathways for walking or sitting areas for contemplation, enhances the overall interactivity of the environment.
In summary, the "Four Senses Yoga House" is an architectural endeavor that thoughtfully combines functionality, sustainability, and an intimate connection to nature. It showcases contemporary architecture while paying homage to traditional practices of mindfulness and wellness. The project stands as a model for future designs, embracing a philosophy that prioritizes the relationship between built environments and their natural contexts. Readers interested in gaining deeper insights into the architectural plans, sections, designs, and ideas presented in this project are encouraged to explore the detailed project presentation for a more comprehensive understanding of its contribution to the field of architecture.


