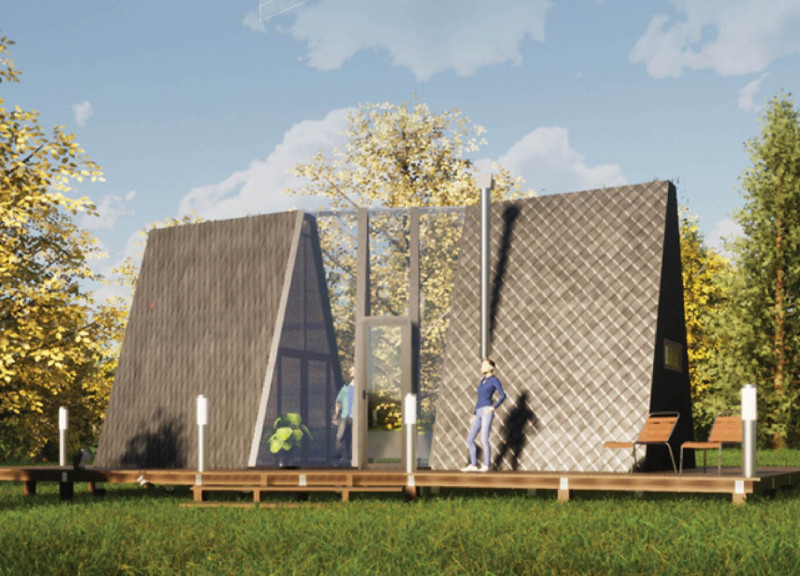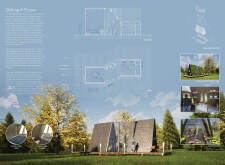5 key facts about this project
The structure's hallmark is the A-frame silhouette, which not only serves aesthetic purposes but also maximizes the efficiency of energy capture through the installation of solar shingles. The design integrates wide overhangs that protect interior spaces from direct sunlight while allowing natural light to permeate. This optimizes energy use and enhances the living experience by ensuring adequate daylighting.
The interior layout is meticulously organized around a central covered courtyard. This thoughtful design provides both an extension of the living area and a buffer between personal and professional activities. The incorporation of a Murphy bed and a foldable table demonstrates the adaptability of the space, allowing for quick transitions between different functions without compromising usability.
The project distinguishes itself through its environmentally responsible approach. The green roof plays a crucial role in improving insulation and fostering biodiversity, while materials such as plywood and sustainable timber contribute to the overall ecological footprint reduction. In addition, utilizing solar shingles as an energy source positions the design as not merely a passive structure but an active participant in environmental sustainability.
Utility spaces, such as the kitchen, are designed with modular elements, allowing for flexibility and efficient use of resources. The aesthetic choices made in selecting materials maintain a balance between practicality and visual appeal, reinforcing the project's commitment to sustainable living without sacrificing comfort or style.
The Shifting A-Frame stands apart from conventional residential designs through its integration of eco-friendly materials and sustainable energy solutions. Its space-efficient design reflects a growing recognition of the need for homes that adapt to diverse life scenarios and changing environmental conditions. By focusing on the relationship between the user and the environment, this project offers a modern interpretation of well-being through design, considering how architecture can fulfill both living and ecological needs.
For a more comprehensive understanding of the Shifting A-Frame project, readers are encouraged to explore the architectural plans, sections, and detailed designs. Reviewing these elements will provide deeper insights into the architectural ideas that drive this innovative solution in residential architecture.























