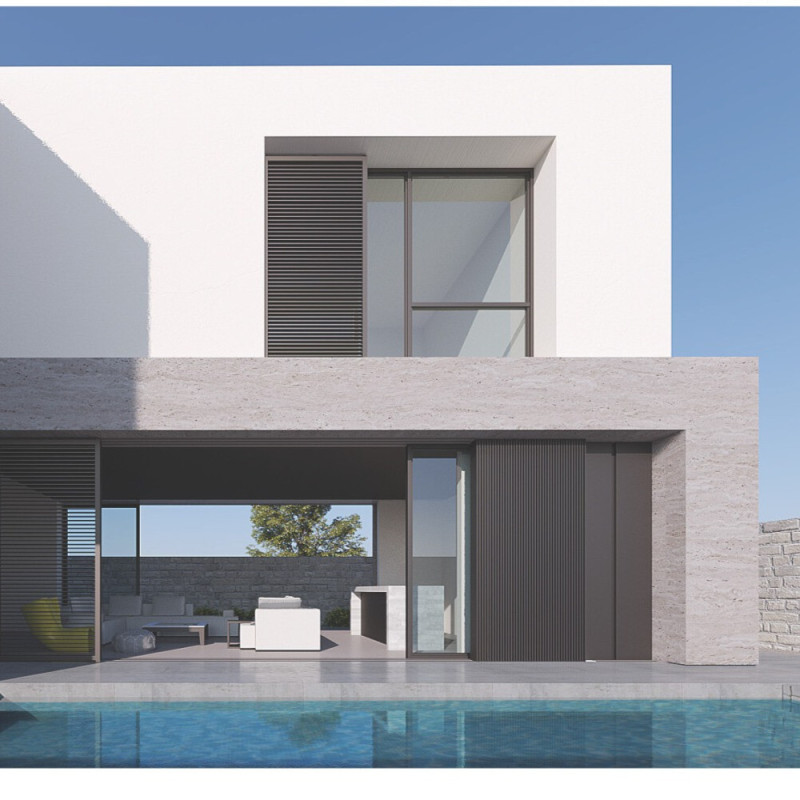5 key facts about this project
Functionally, The Pearl serves as a private residence, tailored to meet the diverse needs of a family while promoting connectivity and well-being. The design is organized into distinct yet interconnected spaces, which enhance user experience and foster a sense of community within the home. The layout effectively divides the building into private and communal zones. The ground floor encompasses a welcoming entrance lobby, a spacious family living area, an open kitchen, a dining room, and a maid’s room, all designed with the intention of encouraging interaction among family members and guests. In contrast, the first floor is dedicated to private sleeping quarters, featuring a master bedroom and several children's bedrooms, ensuring comfort and privacy for all occupants.
Key architectural elements contribute significantly to the project’s overall functionality. The Pearl is constructed using high-quality materials that enhance both durability and aesthetic appeal. The External Insulation Finishing System (EIFS) provides an effective thermal barrier, while stone wool embedded within the cavity walls bolsters insulation against temperature fluctuations. Gypsum plasterboard finishes add a refined touch to interior spaces, and the concrete structure ensures stability and longevity.
The incorporation of sustainable design strategies is one of the most distinctive aspects of The Pearl. The architecture embraces passive design principles aimed at reducing energy consumption. Cross-ventilation is achieved through thoughtfully positioned openings that promote natural airflow, minimizing reliance on mechanical cooling systems. Additionally, the building features solar shading devices that mitigate heat gain, allowing for comfortable living conditions without excessive energy use. The use of an airtight construction approach and thermal bridge-free techniques further enhances energy efficiency, making the residence not only environmentally friendly but also cost-effective in the long term.
Unique design approaches in The Pearl include a strong emphasis on natural light and interaction between indoor and outdoor spaces. Large windows strategically positioned throughout the building invite ample daylight, creating bright, cheerful interiors. The layout encourages outdoor activities, blurring the lines between the indoor and outdoor environments. Balconies and terraces, seamlessly integrated into the design, provide essential recreational spaces that foster community interaction and enhance the overall living experience.
The Pearl is a testament to modern architecture that respects its environment while catering to contemporary lifestyle needs. This project illustrates how architectural ideas can translate into tangible design solutions that prioritize both comfort and sustainability. Each element—from the choice of materials to the strategic positioning of spaces—has been meticulously considered to create a cohesive and functional home environment.
Those interested in gaining a deeper understanding of The Pearl are encouraged to explore the project presentation further, as it includes comprehensive architectural plans, sections, and insights into the design process. An in-depth review of the architectural designs will provide additional context and appreciation for the thoughtfulness embedded in this unique residential project.


 Osaid Khdair
Osaid Khdair 























