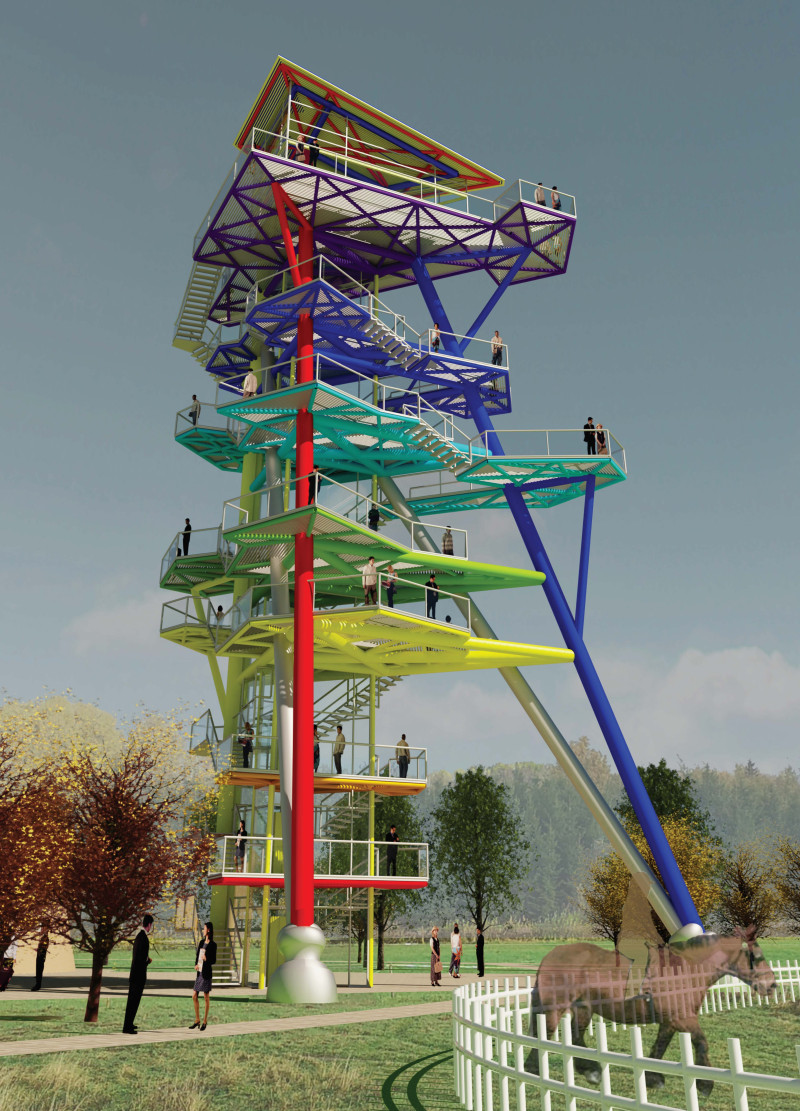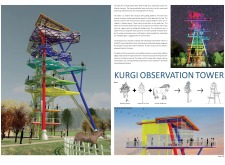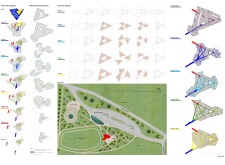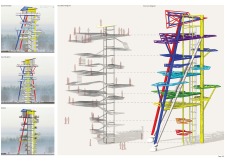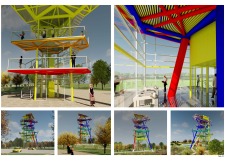5 key facts about this project
The design of the Kurgi Observation Tower showcases a layered composition, featuring multiple stacked platforms that encourage exploration and interaction. This spatial arrangement invites visitors to ascend through the structure, experiencing a gradual unveiling of the surrounding vistas. The careful consideration of sightlines and vantage points enhances the visitor's experience, allowing an immersive connection with the natural world. Notably, the tower integrates glass prominently within its façade, which blurs the boundaries between interior and exterior, fostering a sense of unity with the environment. This choice not only enhances visibility but also pays homage to the natural light that is a hallmark of Latvian landscapes.
A unique design approach evident in this project is the playful use of color and form. The bold application of hues, including vibrant shades of blue, yellow, green, and red, is aimed at creating an inviting and dynamic atmosphere. Each color resonates with the cultural vibrancy of the locality, positioning the tower as a landmark while maintaining a strong visual connection to the surrounding nature. This attention to detail conveys an understanding of the local context, ensuring that the structure feels at home within its setting.
The materiality of the Kurgi Observation Tower is another critical aspect. The predominant use of steel not only supports the structural integrity of the design but also underlines a modern aesthetic. Steel grating is applied for walking surfaces, allowing for natural drainage while maintaining safety and visibility. This choice emphasizes the project's commitment to functional architecture. Furthermore, the commitment to sustainability is evident through the incorporation of solar panels, signaling a forward-thinking approach that aligns with contemporary architectural practices that prioritize environmental consciousness.
Community engagement is a fundamental principle underlying the design of the Kurgi Observation Tower. The spaces are thought out to serve a dual purpose; in addition to offering observation opportunities, they introduce facilities that cater to public needs, such as restrooms and snack areas. This integration encourages extended visits and fosters a sense of belonging for both locals and tourists. The design also supports various activities, including therapeutic programs linked to the nearby horse riding fields, contributing to the overall wellness of the community.
The Kurgi Observation Tower is designed to adapt visually as the day transitions into night, with dynamic lighting that transforms its appearance. This thoughtful consideration of the nighttime experience not only enhances the aesthetic character of the structure but also establishes it as a visual landmark within the landscape. By embracing both daytime and nighttime users, the tower extends its function beyond mere observation, becoming a hub for community interaction and cultural expression.
As you explore the project presentation, take the opportunity to dive into the architectural plans, sections, and designs that further elucidate the unique characteristics of the Kurgi Observation Tower. By examining these elements closely, you will gain deeper insights into the architectural ideas that shape this project and appreciate the thoughtful integration of community, culture, and nature that it embodies.


