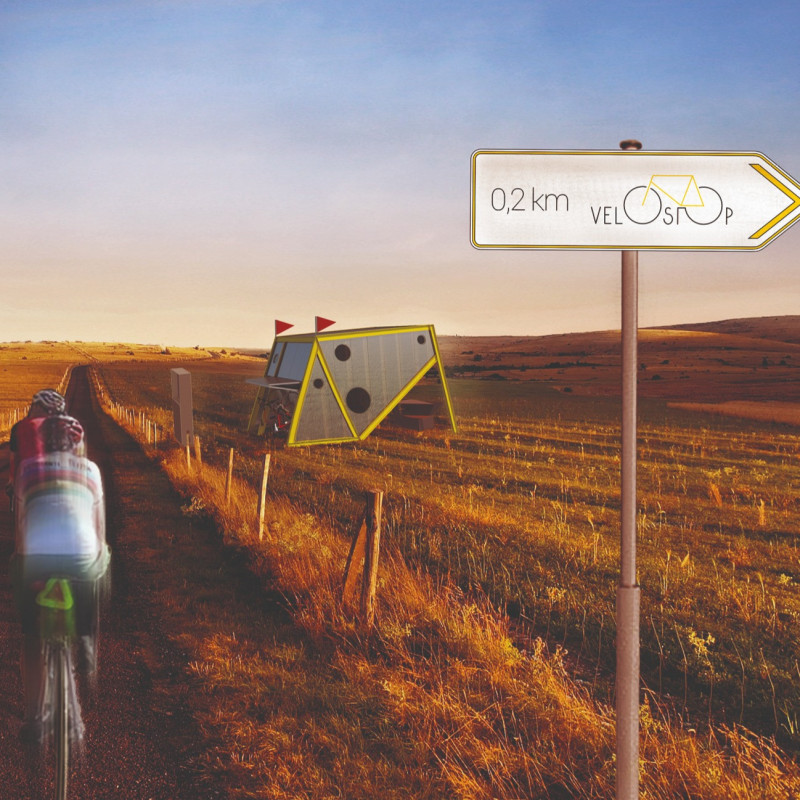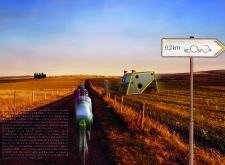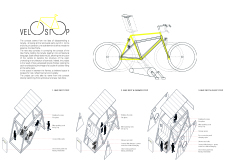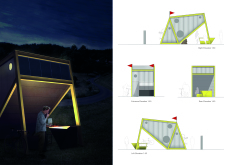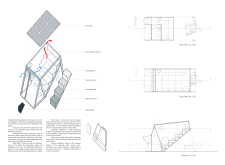5 key facts about this project
The design serves multiple functions, accommodating a range of user needs. It offers facilities for quick breaks, hygiene, and even overnight accommodations. The structure is predominantly composed of environmentally friendly materials, ensuring a low ecological footprint while promoting renewable energy usage. Key features include bike racks, a repair station, shower facilities, and sleeping pods, catering to both short-term respite and longer stays. The architecture reflects the dynamics of cycling, transforming the essence of a bicycle into a physical form.
Design Approach and Unique Elements
One of the defining elements of the Velo Stop is its conceptual basis, which draws inspiration from bicycle anatomy. This approach translates the structural components of a bicycle into architectural features, such as angular forms and open spaces, reinforcing the project's thematic focus. The slanted roof incorporates solar panels, providing energy for the building and showcasing a commitment to sustainable design. Additionally, rainwater collection systems are integrated into the structure, further supporting its ecological initiatives.
The Velo Stop distinguishes itself from conventional rest stops through its multifunctional design. It allows flexibility for users, accommodating short breaks or longer stays as needed. This adaptability is particularly noteworthy in the context of evolving travel habits amongst cyclists. The design prioritizes user experience, ensuring that cyclists can engage with the space comfortably and efficiently.
Environmental Considerations and User Experience
The architectural design emphasizes a strong connection with its natural surroundings, positioning the structure to be visible and accessible to cyclists traveling through the area. The use of materials such as aluminum, glass, and wood creates a harmonious blend that resonates with the natural landscape while providing a modern aesthetic. The transparency of glass areas fosters a dialogue between the inside and outside environments, allowing natural light to fill the space and encouraging users to appreciate the scenery.
Such design considerations contribute to a welcoming atmosphere that invites cyclists to pause, relax, and refresh. The Velo Stop not only meets practical needs but also serves as a social hub, fostering interactions among users. By focusing on the requirements of cyclists, the project successfully enhances the overall cycling experience, making it a vital resource for the cycling community.
For a deeper understanding of the Velo Stop project, including architectural plans, sections, and design specifics, explore the full project presentation. Engaging with various architectural elements will provide further insights into the effective integration of functionality and sustainable design within the project.


