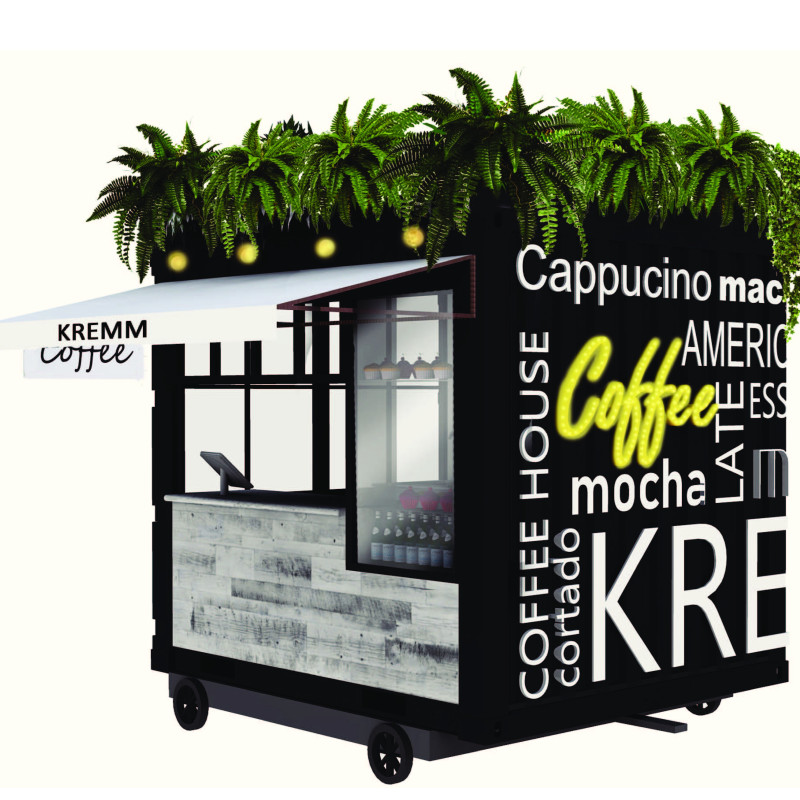5 key facts about this project
Sustainability and Mobility as Design Principles
A critical feature of the KREMM Coffee House is its commitment to sustainability. The design incorporates solar panels that contribute to its energy needs, minimizing reliance on external power sources. This off-grid capability allows the coffee house to operate in various locations without disruption. Additional elements, such as reclaimed wood for cladding and green roof planters, are carefully selected to promote environmental awareness and contribute to urban greenery.
The mobility of the structure is achieved through its shipping container origin, allowing for easy transport and setup at different locations. This flexibility enables the coffee house to participate in community events, festivals, and markets, expanding its reach and enhancing the customer experience. The thoughtful integration of functional components, like under-counter refrigeration and an efficient heating system, ensures that high-quality service can be maintained regardless of the setting.
Design Elements and Spatial Organization
The architectural layout of the KREMM Coffee House is both strategic and purposeful. The center of the design is the serving counter, which facilitates direct interaction with customers, fostering a sense of connection. The efficient use of vertical space through shelving and storage solutions optimizes the limited footprint, ensuring all necessary equipment and supplies are accessible without overcrowding.
The interior uses a combination of white subway tiles and a neutral color palette to maintain a clean aesthetic, while the warm tones of the reclaimed wood add character to the space. The integration of large glass windows provides transparency and visibility, inviting passersby to engage with the coffee house experience. The overall design promotes an inviting atmosphere, contrasting with the industrial exterior, while maintaining functionality for staff and patrons alike.
The KREMM Coffee House project embodies a modern solution to urban coffee retail, merging sustainability, functionality, and aesthetic simplicity. For a deeper understanding of the architectural plans, sections, and designs that contribute to this unique project, readers are encouraged to explore the project presentation for more details. Engaging with the architectural ideas behind this design can provide valuable insights into the innovative methods employed in contemporary mobile architecture.


























