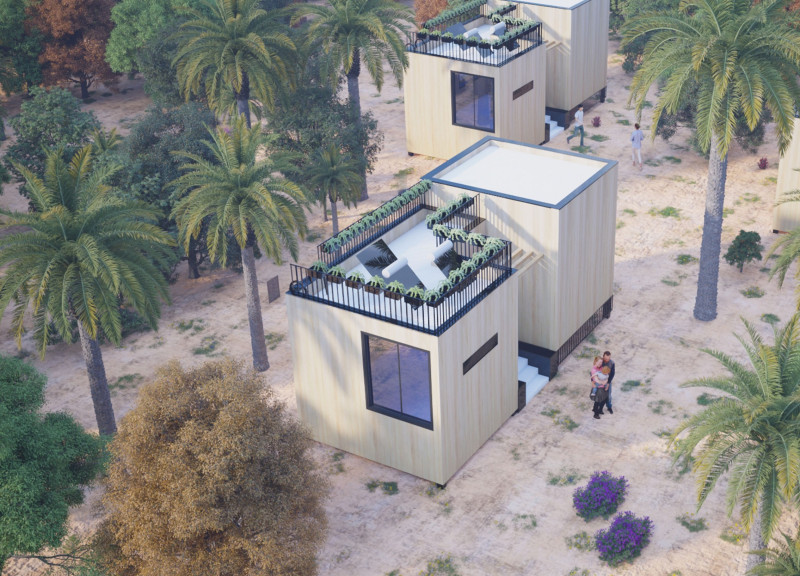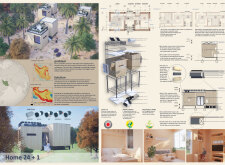5 key facts about this project
The "Home 24 + 1" project represents an innovative approach to architectural design aimed at addressing housing needs in disaster-prone regions of Iran. Designed with a focus on modularity and sustainability, the project comprises a series of compact living units that can be rapidly assembled and are adaptable to various climatic conditions. This residential solution prioritizes efficiency, resilience, and community integration.
The project features modular homes designed for quick deployment and ease of assembly. Each unit serves essential functions including living, cooking, bathing, and sleeping areas, arranged in a manner that maximizes the utility of limited space. The design integrates local materials, primarily wood and steel, which provide structural integrity while ensuring cost-effectiveness. Further enhancing the livability of the units, the project incorporates effective ventilation and ample natural light, essential for comfort in residential spaces.
Sustainability is a core principle of the "Home 24 + 1" project. The incorporation of solar panels on rooftops allows each unit to harness solar energy, reducing operational costs and environmental impact. Additionally, the design includes designated agricultural spaces where residents can grow food, promoting self-sufficiency and enhancing community resilience. This integration of green infrastructure supports both environmental responsibilities and community well-being.
Unique Design Approaches
One distinguishing aspect of the "Home 24 + 1" project is its emphasis on modularity. This flexibility enables quick responses to housing crises following natural disasters. The architectural design includes elements that facilitate easy assembly and disassembly, allowing for relocation or reconfiguration as community needs evolve. The project also addresses contemporary health considerations by allowing for spatial distancing within shared environments, adapting to situations like the COVID-19 pandemic.
The thoughtful arrangement of zones within each unit ensures that functional areas are accessible and efficiently organized. The living spaces are designed to encourage interaction while still maintaining privacy. This balance is crucial in fostering community while also respecting individual needs.
Architectural Plans and Sections
The architectural plans of "Home 24 + 1" illustrate a comprehensive understanding of spatial dynamics and user experience. Each unit is represented in detailed architectural sections that highlight the integration of materials and construction techniques. The architectural designs emphasize simplicity and functionality, demonstrating a clear vision for addressing the specific needs of residents affected by displacement.
To explore more about the "Home 24 + 1" project and its architectural innovations, including detailed architectural plans, sections, and designs, visit the project presentation. This will provide a deeper understanding of the design ideas and approaches that make this project an essential model for future housing in vulnerable regions.























