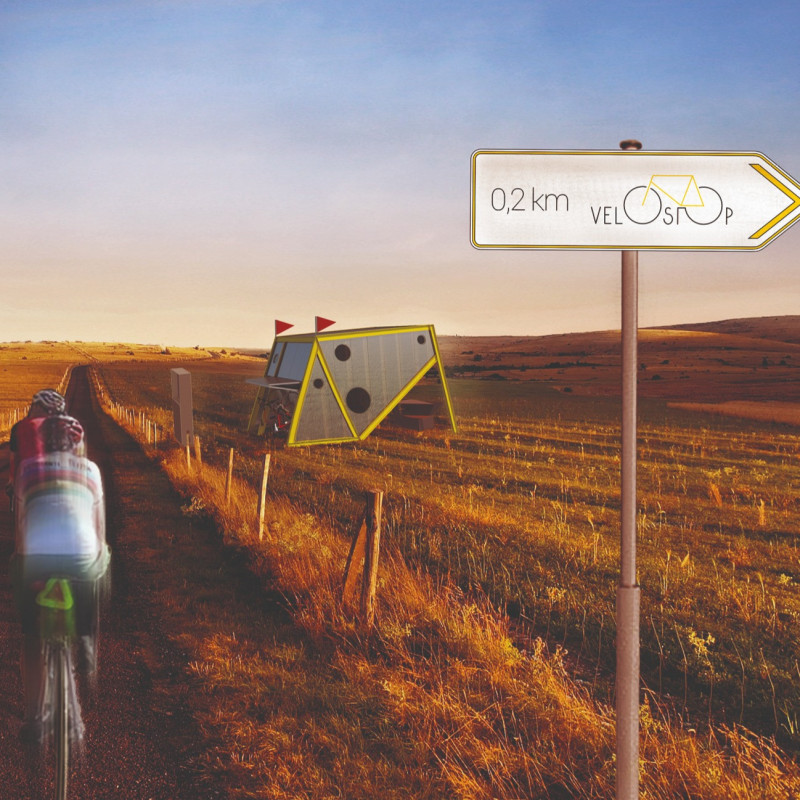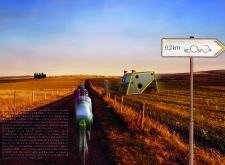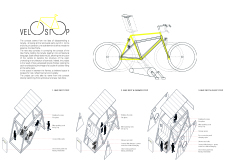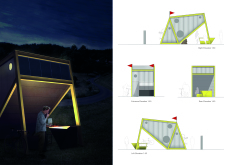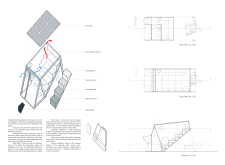5 key facts about this project
The design represents not only a resting point but also a symbolic tribute to the bicycle itself. The concept deconstructs elements of a bike frame, translating its essence into a compact, functional structure. Covering an area of approximately 20 square meters, the cabin is ingeniously divided into distinct zones that cater to various aspects of the cyclist's journey. This includes areas for resting, bike repairs, and even overnight accommodations, showcasing a thoughtful integration of function into the architectural design.
One of the key components of the Velo Stop is its ability to foster community engagement. It serves as a vital gathering spot for cyclists, encouraging interaction and collaboration. The layout has been carefully considered, featuring amenities such as drinking fountains, bike repair tools, and sheltered bike racks, all contributing to a supportive environment for cyclists. The inclusion of facilities such as showers and power outlets demonstrates an understanding of the diverse needs of users, making the space both versatile and functional.
Material selection plays a pivotal role in the essence of the Velo Stop, emphasizing sustainability and practical usage. The use of aluminum for the building’s exterior allows for a lightweight yet durable structure, while large glass windows promote natural light and a connection to the outdoors. These materials not only serve an aesthetic purpose but also enhance energy efficiency through features like solar panels integrated into the roof. The design also incorporates rainwater collection systems and clearly defined compartments for managing grey and black water, aligning the project with contemporary environmental standards.
The architectural features of Velo Stop are thoughtfully designed to promote comfort and usability. The dynamic exterior utilizes vibrant colors and playful graphics that attract attention, making it a welcoming sight for cyclists as they approach. This attention to visual detail reinforces the cabin's identity as a landmark in the cycling landscape. Furthermore, the building is engineered to utilize passive ventilation strategies, ensuring a pleasant internal climate year-round.
What sets the Velo Stop apart is its unique design approach that combines aesthetic value with practical functionality. It is not merely a place to rest but also a statement of the cyclists' lifestyle. The narrative woven into the structure reflects the values of the cycling community, promoting an active, environmentally conscious way of living. The design encourages users to slow down, engage with their surroundings, and appreciate the journey.
To fully appreciate the nuances of the Velo Stop project, visitors are encouraged to explore its architectural designs, including detailed architectural plans and sections. Each element tells a story of thoughtful consideration and innovative approach, revealing the depth of the design process. The project invites viewers to delve into the architectural ideas that shape its existence and add richness to the overall cycling experience in the area. Engaging with this project presentation allows for a greater understanding of how architecture can serve and enhance the daily lives of its community.


