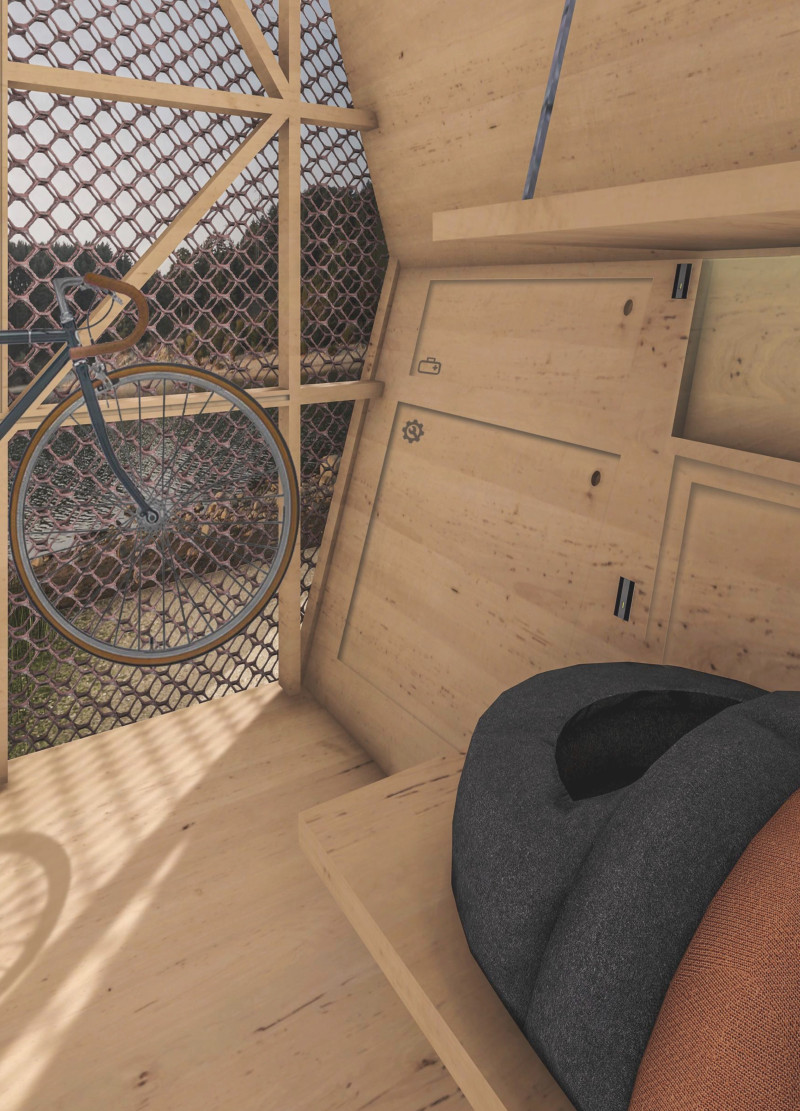5 key facts about this project
Functionally, the Bike Hive serves as a rest and repair station for cyclists, offering essential services such as bike maintenance and a comfortable resting area. The architectural design incorporates various spaces that facilitate these functions: a dedicated bike repair station equipped with necessary tools and materials, a seating area designed for relaxation, and an information kiosk that provides digital displays and maps relevant to local cycling routes. Each of these areas is designed with user comfort and convenience in mind, ensuring that every aspect of the structure enhances the experience of its occupants.
One of the defining aspects of the Bike Hive is its architectural language, which emphasizes a lightweight yet robust structural system. The primary materials utilized in the construction include plywood, which provides strength while remaining environmentally friendly. The application of a metal framework enhances structural integrity and introduces visual dynamism. In addition, the use of translucent polycarbonate panels allows for natural light to permeate the interior, enriching the user experience while ensuring privacy and reducing reliance on artificial lighting.
The design of the outer façade features mesh screens, which allow for ventilation and weather protection while maintaining an openness that invites interaction. This careful balance between protection and accessibility reflects a nuanced understanding of the user experience in outdoor architectural settings. Furthermore, the integration of renewable energy technologies, including solar panels and wind turbines, underscores the project's commitment to sustainable practices, enabling the Bike Hive to function as an energy self-sufficient facility.
Unique design approaches are evident throughout the project, particularly in its modular nature. The adaptability of the Bike Hive allows it to cater to different environments, whether located in urban areas or rural cycling paths. This versatility not only maximizes the utility of the space but also encourages diverse community interactions, providing opportunities for gatherings and events that support local cycling initiatives.
The architectural design beautifully represents a fusion of form and function, emphasizing minimalism while addressing the complex needs of cyclists. The refined choice of materials and the focus on incorporating sustainable features demonstrate a thoughtful approach to contemporary architectural challenges. The project stands as a testament to the importance of creating spaces that are not only practical but also promote a culture of cycling and sustainability.
For those interested in gaining deeper insights into the architectural plans, sections, designs, and ideas associated with this project, further exploration is encouraged. The detailed examination of the Bike Hive will reveal the full breadth of thought put into its creation and enhance understanding of its contributions to both architecture and cycling infrastructure.


























