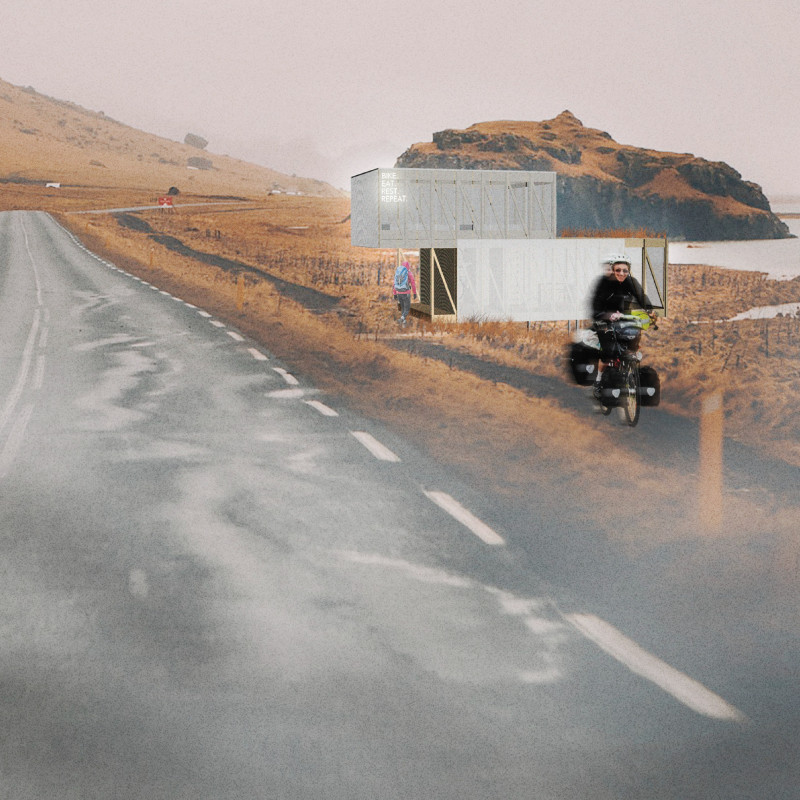5 key facts about this project
The project features a modular design that allows for quick assembly and flexibility in various landscape conditions. Each pavilion serves as an essential stop for cyclists, fostering a sense of community and interaction among users. The architectural intent is to create spaces that are not solely functional but also pleasant, inviting travelers to pause and engage with their surroundings.
Sustainable Design Approaches
The project employs several unique design approaches in its architecture, focusing on material selection and environmental performance. The pavilions utilize recycled polycarbonate panels for their exterior, providing ample natural light and maintaining an open connection with the environment. This choice enhances the user experience while minimizing reliance on artificial lighting.
Local sourcing of materials such as reclaimed wood for structural purposes is central to the design strategy. By utilizing resources available in the vicinity, the project reduces transportation emissions and supports local economies. In addition, the incorporation of renewable energy systems, such as solar panels, enables each pavilion to operate independently, aligning with the overarching goal of sustainability within architecture.
Innovative Spatial Configuration
The spatial organization of the pavilions is carefully crafted to meet diverse user needs. Variants include a basic model with minimal amenities, level 1 configurations designed for small groups, and a deluxe option that offers expanded facilities for longer stays. Each design incorporates distinct zones for sleeping, sanitation, and communal interaction, promoting a holistic cycling experience.
The integration of rainwater harvesting systems and composting toilets demonstrates an innovative approach to low-impact sanitation and resource management. These features reinforce the project’s commitment to environmental stewardship while ensuring that visitors have access to necessary amenities.
The architectural plans reveal thoughtful configuration, where the blending of indoor and outdoor spaces encourages users to enjoy the natural landscape. Terraces and communal areas are strategically placed to create social interaction points, fostering a sense of belonging.
For those interested in a more in-depth understanding of the architectural designs, exploring the architectural plans, sections, and various design elements will provide valuable insights into the practical and aesthetic considerations of this project. The focus on modular design, resource efficiency, and user experience offers a model for future developments in cycling infrastructure and community-oriented architectural solutions.


























