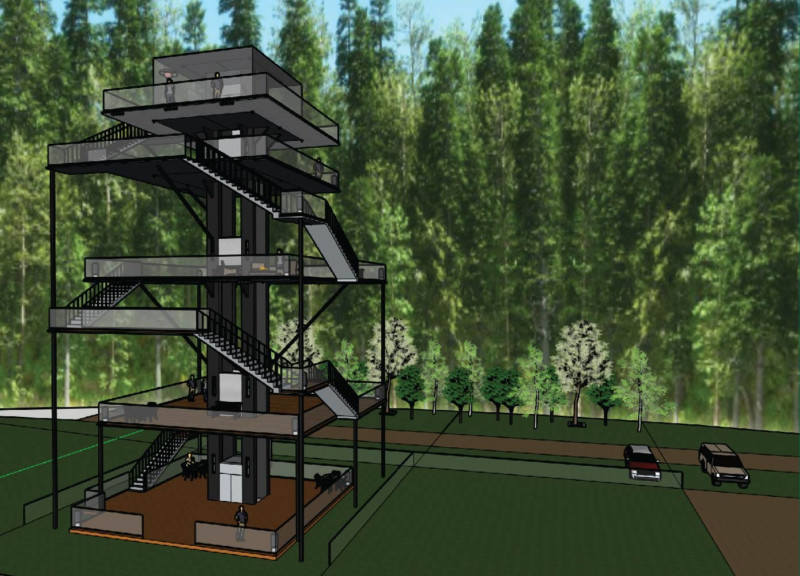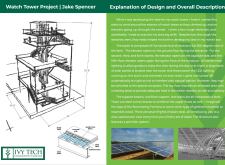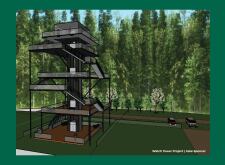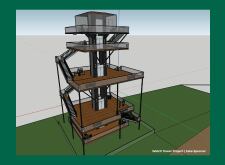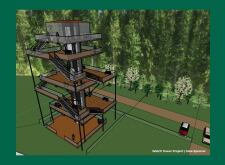5 key facts about this project
At its core, the Watch Tower Project represents more than just a physical space; it embodies a philosophical approach to architecture that prioritizes community interaction and environmental sustainability. The design allows for an uninterrupted dialogue with the surrounding environment, inviting individuals to ascend the tower and absorb the natural beauty at each level. The central core provides accessibility through an elevator, catering to those who might prefer a less strenuous route to the tower's summit, demonstrating an inclusive design philosophy.
The architectural intricacies of the Watch Tower include seven flights of stairs that envelop the structure, promoting an active and engaging experience. This feature not only serves a functional purpose but also enhances the aesthetic appeal of the tower, with the staircase acting as both a practical element and sculptural form. The duality of function and form in the stair design exemplifies a unique approach to architecture that encourages exploration.
In terms of materiality, the project employs a carefully selected array of materials that contribute to its durability and visual coherence. Steel is extensively utilized for the support beams and floor supports, providing a strong framework that supports the entire structure. Concrete is essential in the foundation and structural elements, emphasizing longevity and stability. Furthermore, synthetic materials like Formica are integrated into the floor surfaces, imparting a modern feel while ensuring ease of maintenance. The extensive use of glass in the upper levels serves to enhance visibility, allowing natural light to penetrate the interiors and create a welcoming atmosphere.
Sustainability is at the forefront of this architectural design, highlighted by the incorporation of solar panels that generate power for the building's LED lighting. The automatic lighting system showcases a commitment to energy efficiency, adapting to the needs of the environment while minimizing disruption to local wildlife. The heating lamps positioned on the top floor extend the usability of the space throughout the year, whether for leisurely gatherings or educational activities, thus enhancing the building's function as a community resource. Additionally, an integrated sprinkler system addresses safety considerations, ensuring compliance with regulations and providing peace of mind to all users of the tower.
The Watch Tower Project is distinctive not only for its architectural elements but also for its overall design approach, which seeks to create a seamless relationship between the visitors and nature. Emphasizing sustainability, accessibility, and community interaction, this project serves as a model for future architectural endeavors that respect and celebrate the natural environment. Those interested in learning more about the design should explore the project presentation for further details, including architectural plans, architectural sections, and architectural designs that reveal additional insights into the innovative ideas underlying this thoughtful project.


