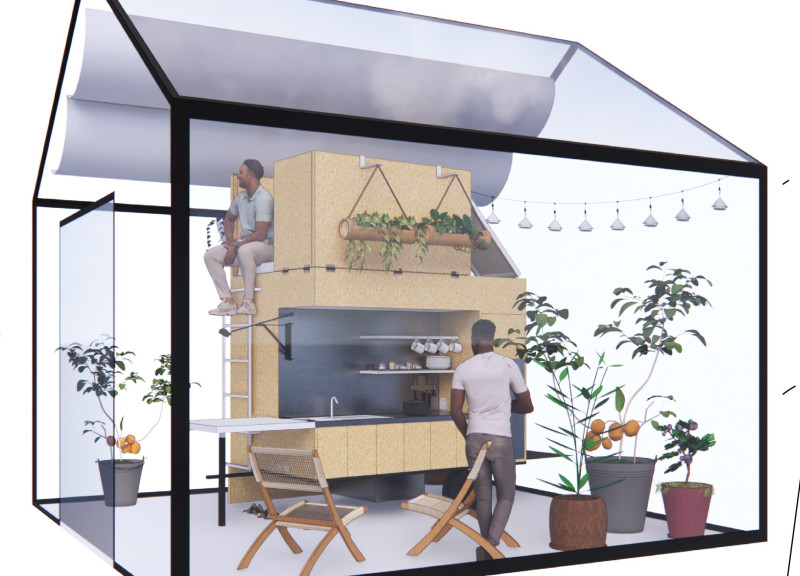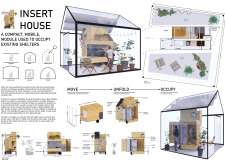5 key facts about this project
The function of the Insert House goes beyond providing just shelter; it aims to maximize utility while minimizing spatial footprint. This modular unit serves multiple purposes, offering a versatile living space with designated areas for sleeping, dining, and cooking. The innovative layout utilizes vertical space, including a loft for sleeping, allowing residents to enjoy a comfortable living experience within confined dimensions. A compact kitchen is seamlessly integrated into the design, equipped with essential appliances to facilitate daily living. Additional features such as a bathroom with a shower and utility areas enhance the overall functionality, ensuring that the module meets basic living requirements.
Key components of the Insert House reveal careful consideration of materiality and design. Plywood is prominently used for interior walls and cabinetry, providing a lightweight yet strong structure that promotes sustainability. Metal forms the framework and fixtures, offering durability, while glass elements in the exterior walls create a sense of openness, allowing natural light to flood the space and connect indoor living with the outdoors. The inclusion of solar panels on the roof underscores the project's commitment to renewable energy, enhancing self-sufficiency and reducing reliance on conventional energy sources.
One of the project’s unique design approaches lies in its emphasis on mobility and adaptability. Designed as a demountable unit, the Insert House can be easily relocated and reconfigured to meet the changing needs of its inhabitants. This flexibility resonates with modern lifestyles, where mobility and adaptability are increasingly valued. Moreover, the design encourages customization, allowing residents to modify the space according to personal preferences and requirements.
The integration of outdoor elements further enriches the living experience within the Insert House. Strategic incorporation of greenery, both inside and outside the modular unit, creates a harmonious relationship with the environment. This aspect not only enhances aesthetic appeal but also plays an essential role in improving air quality and promoting well-being.
In summary, the Insert House exemplifies innovative architectural thinking that addresses pressing housing concerns while enhancing the utility of existing structures. Its practical design and careful material selection underscore a commitment to sustainability and adaptability. For readers interested in exploring the architectural intricacies of this project, further examination of architectural plans, architectural sections, and diverse architectural designs will offer deeper insights into the thoughtful ideas that shape this inspiring housing solution. Engaging with these elements will provide a more comprehensive understanding of how architecture can effectively respond to contemporary living needs.























