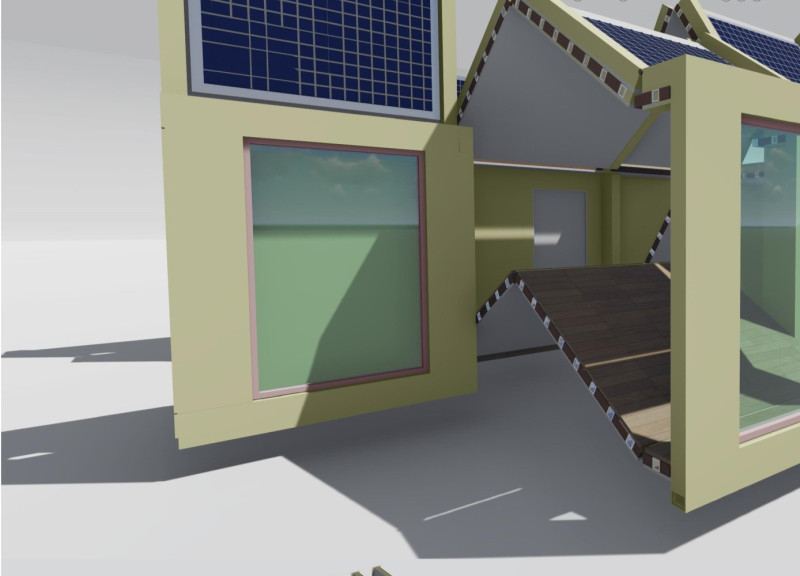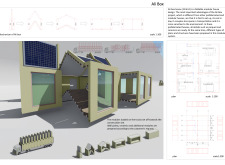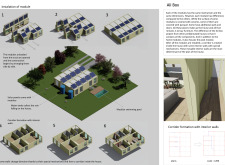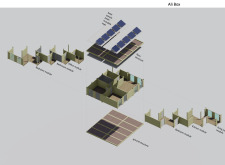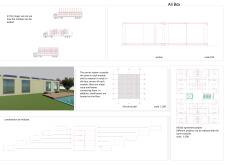5 key facts about this project
The Ali Box is engineered as a modular home, consisting of several interchangeable units specifically designed to serve distinct functions, including modules for living rooms, bedrooms, bathrooms, kitchens, and offices. Each module can be assembled in various configurations depending on the user's needs, allowing homeowners to personalize their experience. This flexibility not only maximizes the use of space but also allows the growth and reconfiguration of living environments over time, responding to changes in family size or lifestyle.
A noteworthy aspect of the Ali Box is its use of a folding mechanism, enabling seamless transport and assembly of the modular units. This design feature simplifies the logistics of construction and serves to minimize the time from concept to habitation. The modules, once transported to the desired location, unfold into their intended form, showcasing an efficient assembly process that contrasts sharply with traditional building methods that often involve lengthy timelines.
The choice of materials in the Ali Box further highlights the project’s commitment to sustainable practices. The structure employs metal studs as its primary framework, which lends robustness while being lightweight. Finishing materials, such as ceramic tiles and parquet flooring, are chosen not only for their aesthetic appeal but also for durability and ease of maintenance. Large glass panels enhance natural illumination within the home, fostering a connection with the outdoor environment and contributing to energy efficiency with passive solar gain. Additionally, the integration of solar panels on the roof serves as a crucial element in reducing the energy footprint of the home, promoting renewable energy use. The inclusion of rainwater collection systems further ensures that the design contributes to sustainability by managing and utilizing resources efficiently.
What sets the Ali Box apart from other architectural designs is its commitment to being both economical and adaptable. The modular nature of the project promotes a cost-effective building process, making it accessible to a wider demographic while adhering to the principles of quality design. This adaptability allows for varying sizes, forms, and configurations that can be tailored to specific sites or climates. The architectural design approach taken in the Ali Box emphasizes a contemporary aesthetic while maintaining functionality, allowing it to blend harmoniously within diverse environments.
Moreover, the incorporation of the interior layout speaks to an understanding of human needs and behaviors. The modular design facilitates open, multifunctional spaces, which can be easily altered or expanded, allowing the inhabitants to create a home that truly reflects their lifestyles. By strategically planning for the interconnection of these modules, the architecture promotes social interaction and enhances the living experience.
In summary, the Ali Box project stands as a significant contribution to modern architectural design, illustrating how innovative approaches to housing can foster sustainability and adaptability. Its thoughtful integration of modular features, sustainable materials, and responsive layouts provides a blueprint for future housing solutions that prioritize efficiency and personalization. For readers interested in exploring this project further, a review of the architectural plans, architectural sections, architectural designs, and architectural ideas will offer deeper insights into this remarkable approach to contemporary living.


