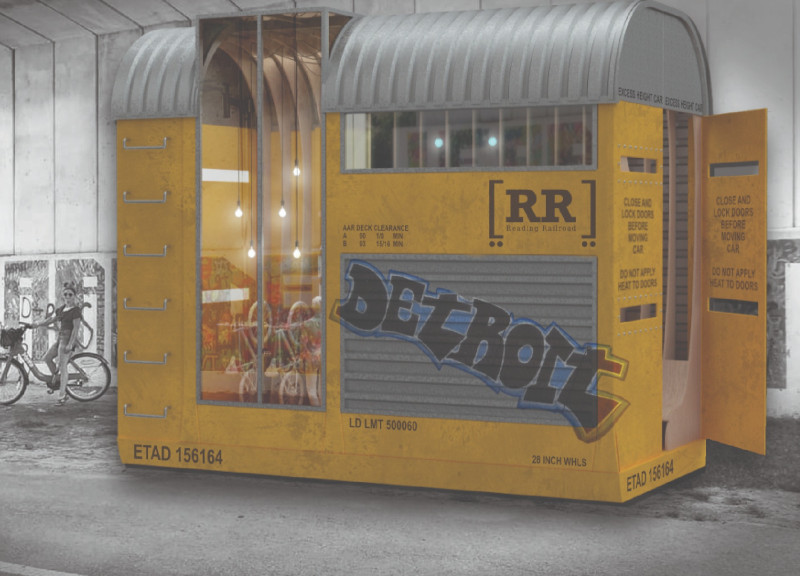5 key facts about this project
Unique Approach to Community Engagement
The Reading Railroad stands out due to its focus on community integration and mobility. Unlike traditional static libraries or reading rooms, this design is intended to travel along various urban pathways. This flexibility allows the structure to serve multiple communities, adapting to different environments and audiences. It incorporates elements that reflect the local culture, such as a color palette that recalls the vibrancy of freight trains, combined with an exterior that's influenced by urban art. The reading space features a book exchange module, encouraging users to share books and stories, thus fostering a culture of literacy within different communities.
Design Elements and Functionality
The project incorporates a unique structural form reminiscent of railway cars, featuring a combination of container-like segments that create an inviting and dynamic space. The design includes large, elongated windows that provide natural light, creating a welcoming atmosphere. The interior is divided into specific areas: a primary reading room for individuals and groups, an area designated for book exchanges, and an innovative vertical bike rack to accommodate cyclists.
Materiality plays a crucial role in the overall aesthetic and functionality of the Reading Railroad. Sustainably sourced wood and metal elements provide structural integrity while maintaining an inviting warmth. The application of solar-powered lighting fixtures enhances the sustainability of the project, complementing its overall mission to promote reading in an environmentally conscious manner.
By combining historical references with modern principles of design and sustainability, the Reading Railroad creates a noteworthy example of how architecture can serve essential community functions. The project's commitment to fostering literacy and connection among users is evident in every aspect of its design, making it a valuable addition to the urban landscape of Detroit.
To explore the various architectural plans, sections, and design ideas that contribute to this project, readers are encouraged to delve deeper into the details of the Reading Railroad. Understanding the specific architectural decisions and material choices can provide additional insights into its functional and cultural significance.


























