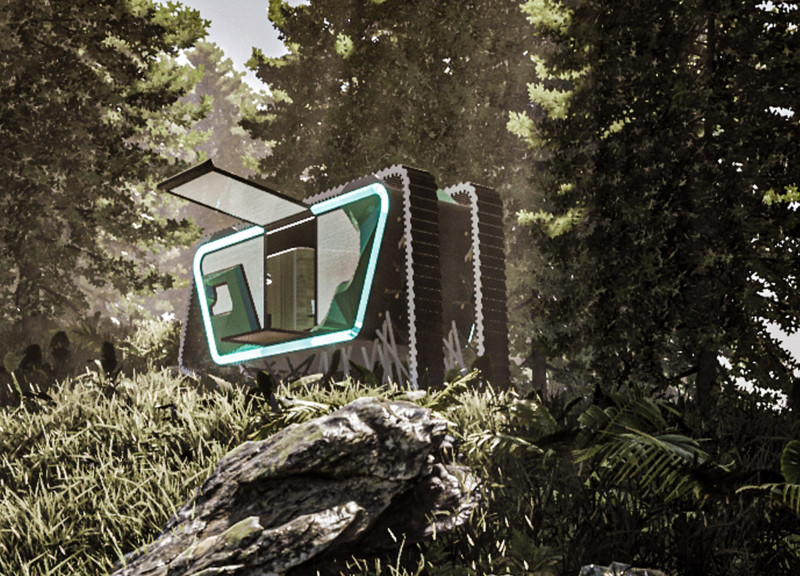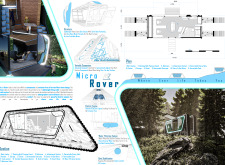5 key facts about this project
The Micro Rover stands at 3 meters high and 6 meters wide, creating a balance between a spacious interior and a manageable exterior footprint. It operates on a fully electric engine, emphasizing its zero-emission capabilities and commitment to reducing environmental impact. The integration of solar body paneling and water collection systems furthers its sustainability objectives, allowing it to harness renewable energy and promote self-sufficiency.
Lightweight construction is achieved using a heavy-duty box chassis, which provides durability while ensuring ease of movement. The architectural design incorporates advanced composite materials that enhance both insulation and overall energy efficiency. Unique among mobile homes, the Micro Rover features a sophisticated variable suspension system, allowing the vehicle to adapt to various terrains seamlessly. This adaptation not only enhances stability but also improves user comfort, setting it apart from traditional mobile home designs.
In addition to its structural innovations, the Micro Rover boasts an interior that prioritizes versatility. The layout includes multifunctional furniture such as a retractable dining table and a convertible couch, maximizing space and usability. A smart infotainment system connects residents to technology, supporting both leisure and work activities within the compact living environment. This attention to interior design considers the essential needs of modern occupants while optimizing the limited space available.
The project foregrounds a modern approach to mobile architecture, combining autonomous living with high functionality. The Micro Rover’s ability to harness natural resources like solar energy, alongside its robust water filtration system, positions it as a practical solution for individuals seeking to live sustainably in multiple environments.
This project exemplifies the key trends in contemporary architecture, focusing on mobility, sustainability, and adaptable design. For those seeking detailed architectural layouts, including architectural plans and architectural sections, a thorough review of the project presentation will provide valuable insights into the design strategies and functional elements utilized in the Micro Rover. Explore the project to understand its unique architectural ideas and how they contribute to an evolving concept of living space.























