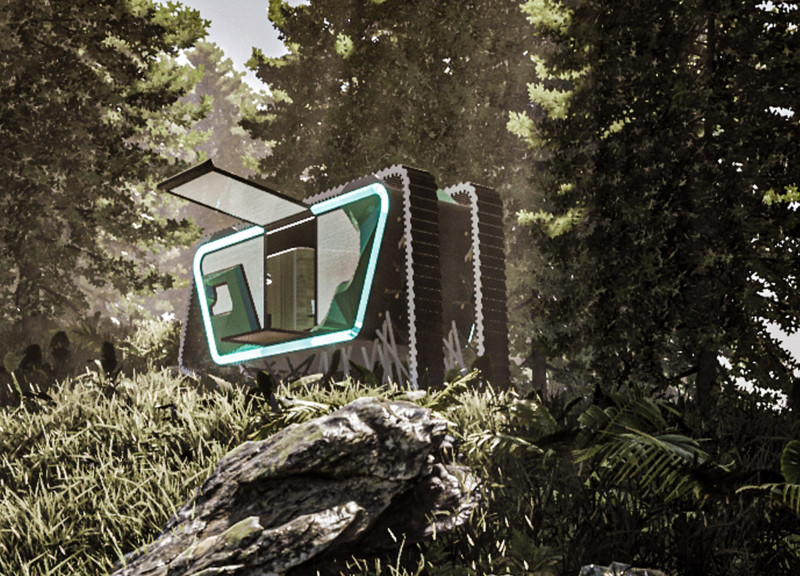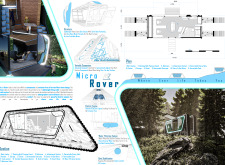5 key facts about this project
At its core, the Micro Rover serves as a mobile dwelling unit specifically designed to support modern lifestyles while emphasizing sustainability. The compact design is scaled to a length of six meters and a width of three meters, allowing it to function effectively without the limitations typically associated with traditional housing. Inside, the unit is cleverly designed to maximize utility within its finite footprint. The layout includes essential facilities like a multifunctional work station, a compact bathroom, and a kitchen that combines efficiency and ergonomic functionality. The clever arrangement of these components reflects a conscious effort to create an environment that is both inviting and practical.
The architectural design integrates several unique features that highlight its innovative approach. Among the notable elements is the heavy-duty box chassis, which provides structural integrity and durability essential for mobility. This chassis supports the overall architecture, ensuring that the unit can withstand the rigors of varied terrains while maintaining stability. Furthermore, the incorporation of solar body paneling not only contributes to the aesthetic of the micro unit but also empowers it with energy independence through solar power generation. This combination of design and function underscores a commitment to environmental sustainability.
Another critical aspect of the Micro Rover is its advanced water filtration system. Paired with zero mass water panels, the project enhances self-sufficiency by allowing the collection and purification of rainwater, making it an ideal solution for off-grid living. These thoughtful inclusions reflect a growing awareness of ecological issues and showcase the project's commitment to sustainability. The overall use of lightweight materials not only aids in the mobility of the unit but also aligns with current trends toward reducing energy consumption and resource use in architectural endeavors.
The variable suspension system integrated into the design exemplifies a forward-thinking architectural approach. This innovative feature adjusts the rover’s mechanical components in real-time, ensuring a smooth transition across different terrains. The electric engine promotes an emission-free operation, highlighting the design's alignment with sustainable principles and the move toward greener living solutions. This attention to sustainability and mobility allows the Micro Rover to cater to contemporary needs for exploration and freedom.
The interior design reflects a modern sensibility that prioritizes flexibility and comfort. With retractable elements such as a staircase leading to a sleeping area, and an expandable deck area that connects living spaces with the outdoors, the project invites occupants to engage with their surroundings thoughtfully. The multi-purpose furniture, such as a rotating couch and a retractable dining table, provides additional functionality, allowing the living space to morph according to the user's preferences and activities.
The Micro Rover is a commendable example of how architectural ideas can be harnessed to create solutions that enhance quality of life while remaining attuned to environmental stewardship. Its clever integration of utility and comfort illustrates an evolved architectural perspective that prioritizes the needs of modern occupants. For those interested in exploring the intricacies of this architectural project, a detailed presentation featuring architectural plans, sections, and design specifics will provide further insight into the innovative thinking that defines the Micro Rover. It not only challenges conventional notions of housing but also opens avenues for future developments in mobile architectures.























