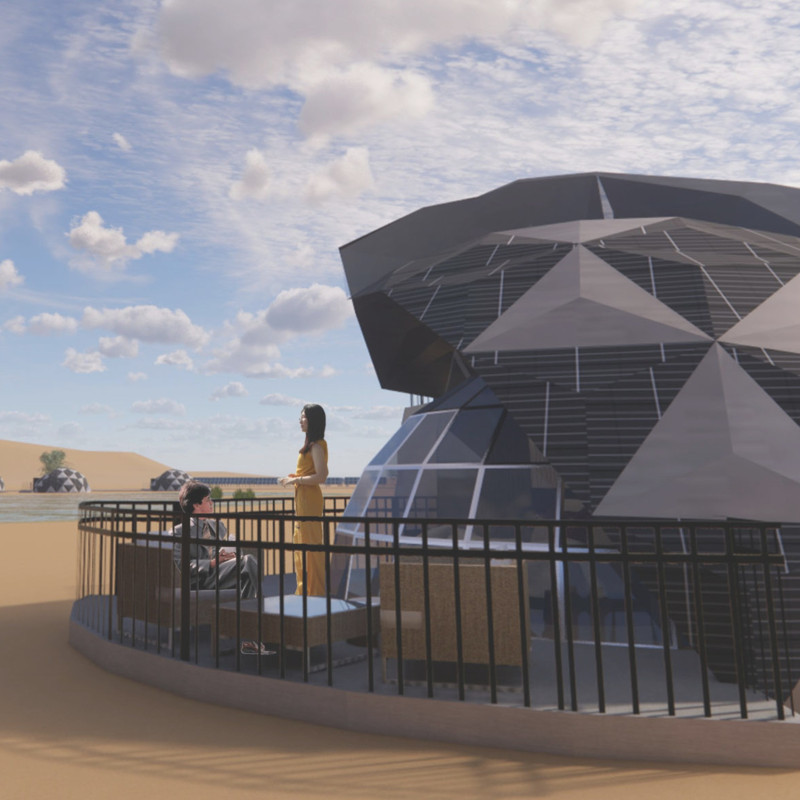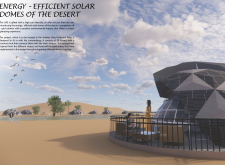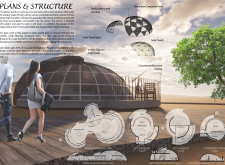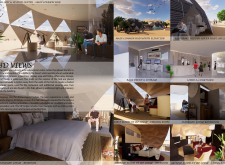5 key facts about this project
Functionally, the project comprises 30 lodges arranged in a radial pattern around a central hub. This layout enhances guest circulation and interaction, fostering a sense of community while also promoting a seamless relationship between the built environment and the natural surroundings. The main hub serves as a gathering point, featuring amenities such as a reception area, restaurant, and educational facilities designed to inform visitors about local ecology and sustainability efforts. Each lodge is thoughtfully designed to improve user comfort through sustainable technology and natural resources, allowing for an immersive experience in the desert setting.
The architecture of the lodges derives inspiration from the geological forms of sand dunes, evident in their organic shapes and smooth silhouettes. This design approach not only pays homage to the region's natural forms but also aids in passive cooling, essential for maintaining comfort in the harsh desert climate. Each lodge is equipped with basic amenities while cleverly integrating energy-efficient features such as solar panels, designed to harness the abundant solar energy available in the area. The combination of triple-glazed glass and insulated structures minimizes heat transfer, emphasizing the project's commitment to energy conservation.
Materiality plays a crucial role in the architectural integrity of the project. Key materials include a steel prefabricated structure that offers durability and ease of assembly, along with aluminum composite panels that contribute to the lightweight and modern aesthetic of the design. The use of concrete for the foundation underscores stability while preserving the delicate desert floor. The selection of interior gypsum fiber board complements the overall aesthetic, providing a warm and inviting atmosphere for guests.
Unique aspects of the design are evident in how the project encourages a harmonious coexistence with the surrounding ecosystem. Special attention is given to outdoor areas, which are designed not only for functionality but also for guest engagement with the natural environment. The walkways are lined with solar panels that not only provide energy but also create shaded paths, enhancing visitor comfort as they traverse the site. Furthermore, interactive zones with water bodies foster wildlife interaction, allowing for educational experiences that deepen guests' appreciation of the desert's biodiversity.
The project's emphasis on modular design is another standout feature, facilitating versatile use while minimizing environmental disruption during construction. This adaptability allows for potential future expansions or modifications without significantly impacting the existing landscape. It reflects a broader trend in architecture toward flexibility and sustainability, where built structures can adapt to changing needs over time.
In summary, the "Energy-Efficient Solar Domes of the Desert" project is a comprehensive architectural endeavor that marries luxury tourism with sustainable practices. Its dedication to energy efficiency, thoughtful material selection, and integration with the natural environment exemplifies a forward-thinking approach to architecture that addresses both current and future challenges in the realm of design. To learn more about this innovative project, including the architectural plans, sections, designs, and ideas that bring this vision to life, we invite you to explore the full project presentation for a deeper understanding of its context and execution.


























