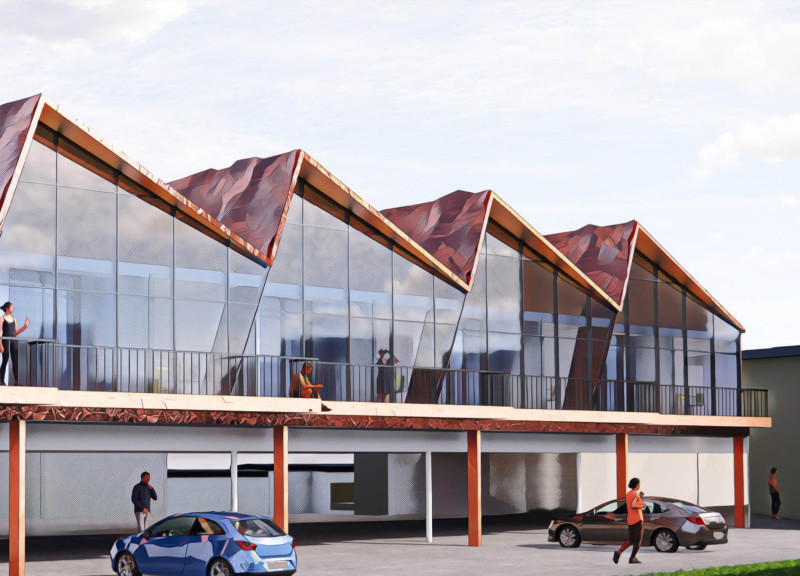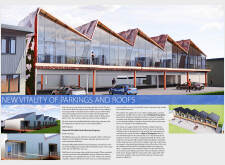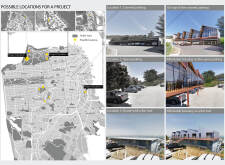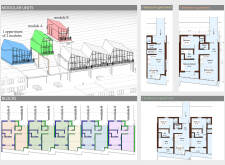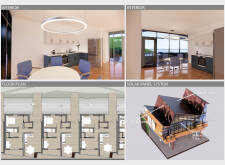5 key facts about this project
At the core of this project is the idea of repurposing existing infrastructure. By utilizing parking lots, which often lie dormant, the design contributes to more efficient land use in a crowded urban landscape. The project serves multiple functions—offering affordable housing units while revitalizing an area that could otherwise remain unproductive. This dual-purpose highlights a significant progressive trend in contemporary architecture, where the efficient use of space combines utility with societal benefit.
The architectural composition features modular units that are distinctly organized into blocks, labeled as modules A and B. This modular approach allows for flexible and diverse apartment layouts, accommodating both one and two-bedroom configurations. Such versatility is crucial in meeting various resident needs and preferences, making it suitable for individuals, couples, and small families. The arrangement of the units promotes a sense of community, encouraging interaction among residents while maintaining adequate privacy.
Materiality is a significant aspect of the design. The buildings feature expansive glass windows that allow natural light to permeate the living spaces. This choice enhances the overall aesthetic while creating a connection between indoor and outdoor environments. In addition to glass, copper panels are integrated into the roof design. These panels not only contribute to the visual character of the building but also play a vital role in energy efficiency, reflecting modern architectural practices that prioritize sustainable living. Wood features prominently in both structural accents and interior finishes, providing warmth and a sense of comfort to the spaces.
The inclusion of solar panels exemplifies the commitment to sustainability within the project. Positioned strategically on the roof, these panels maximize solar gain, helping to minimize the carbon footprint and reduce energy costs for residents. This integration reflects contemporary environmental principles, making the project a responsible contribution to the discourse on sustainable architecture.
Uniquely, this project embodies a community-oriented design ethos. Elevating the living modules above the ground level creates an inviting public space underneath, which encourages social interaction and leisure activities. This thoughtful design approach not only maximizes the available area but also enhances the quality of life for residents, fostering a sense of community in an urban setting often characterized by loneliness and isolation.
The spatial configuration within the residential units emphasizes functionality and user-friendliness. Each apartment is designed to facilitate easy movement and adaptability, catering to the diverse lifestyles of its inhabitants. The careful consideration of layout aims to enhance everyday living, while collaborative spaces within the vicinity promote a collective sense of belonging.
In summary, the "New Vitality of Parkings and Roofs" project serves as an exemplary model of modern architectural thinking. It merges urban living requirements with sustainable initiatives, demonstrating how thoughtful design can lead to the revitalization of neglected urban spaces. As you explore this project further, you will gain insights into its architectural plans, architectural sections, and architectural designs that underscore the innovative ideas shaping its development. This initiative represents a step forward in addressing housing concerns while enhancing community engagement and environmental sustainability within the urban fabric of San Francisco.


