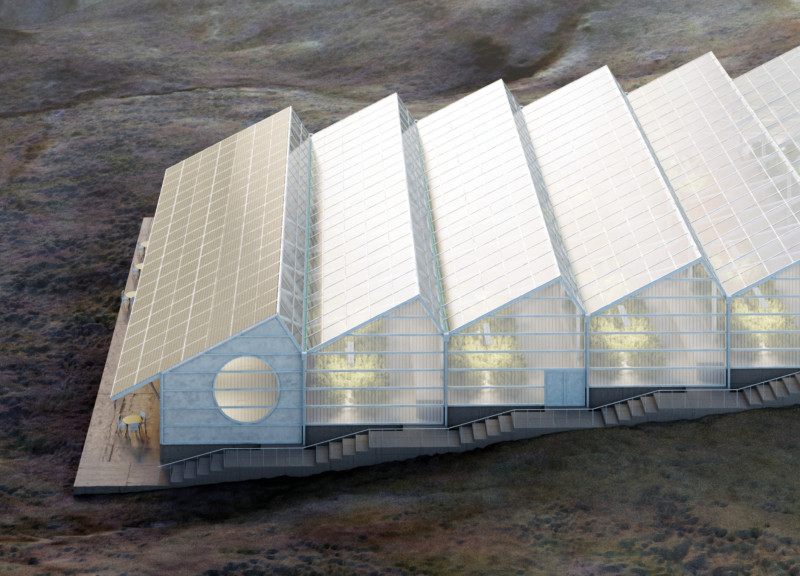5 key facts about this project
The architectural design emphasizes modularity and flexibility, enabling the greenhouse to adapt to varying agricultural needs over time. The layout comprises interconnected modules arranged in a linear format, with a central corridor that provides easy access to key functional areas. These include a reception area, dining facilities, restrooms, a multipurpose space, and maintenance and storage rooms. This deliberate organization of the design promotes efficient movement and interaction among users, enhancing the overall functionality of the greenhouse.
Constructed using an array of materials, the DREKI project integrates these elements thoughtfully to create a robust and sustainable structure. Key materials include black solar panels for energy generation, pigmented concrete for durability, galvanized steel for structural support, and polycarbonate panels that allow natural light penetration while providing thermal insulation. The project prioritizes energy efficiency through its innovative design, using natural light and ventilation as core components of its climate control strategy.
The project’s unique design approach sets it apart from conventional greenhouse designs. Emphasizing a connection to the local environment, both visually and physically, the use of transparent materials fosters an immersive experience in nature. The peaked roof design not only maximizes solar gain but also enhances airflow, which is essential for maintaining optimal conditions for plant growth. Furthermore, DREKI incorporates advanced water collection and purification systems, ensuring efficient resource utilization and minimal environmental impact.
This system of adaptation extends to community integration, with the inclusion of social spaces such as dining and reception areas that invite public interaction. By fostering a sense of community around agricultural practices, DREKI aims to enhance public awareness and engagement with sustainability.
For those interested in a deeper exploration of the project, detailed architectural plans, sections, and ideas are available. Such resources provide insight into the design considerations and methodologies that underpin the DREKI project, presenting a comprehensive view of its innovative architectural solutions.


























