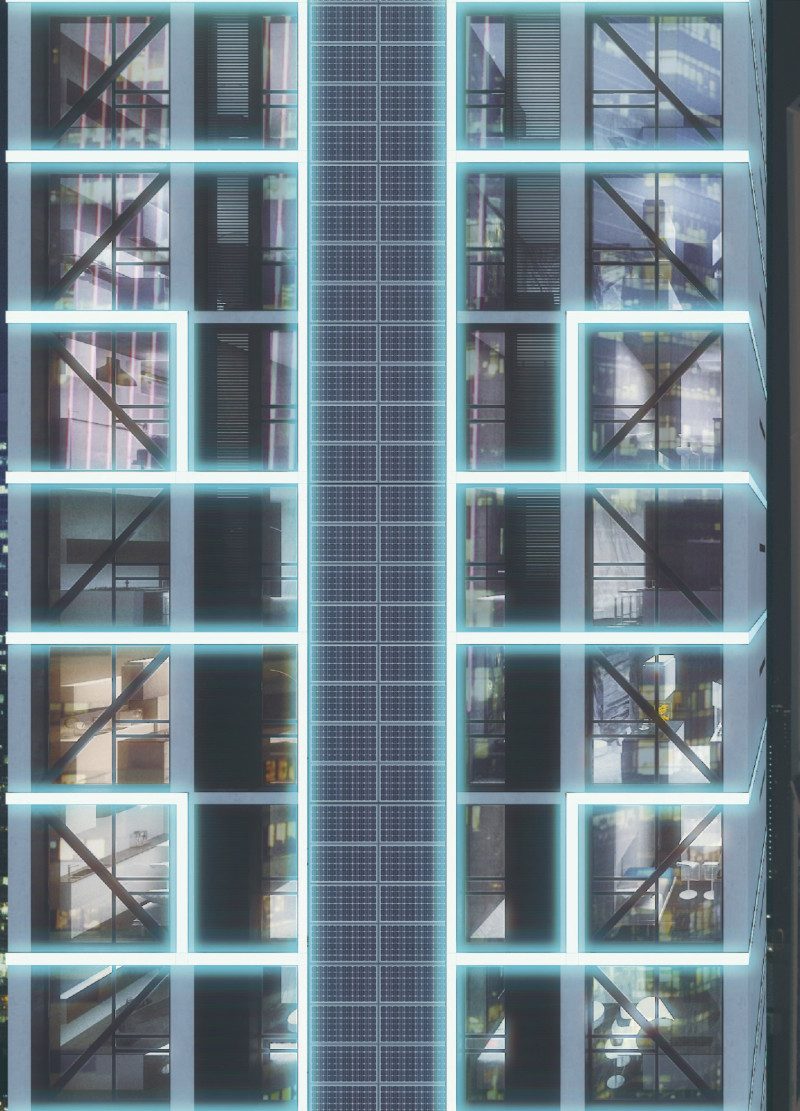5 key facts about this project
At its core, the H+me Tower functions as a mixed-use residential building that accommodates various living arrangements. With a total of 90 units, the tower includes single studios, couple apartments, and family homes, catering to a wide spectrum of urban dwellers. Each unit is designed with flexibility and adaptability in mind, allowing residents to optimize their personal space without sacrificing comfort. The design reflects a growing trend toward communal living, where shared resources are prioritized over traditional ownership. This is particularly pertinent in today's digital age, where many individuals prefer to lease rather than own.
The architectural design of the H+me Tower is characterized by its emphasis on natural light and open spaces. The use of large glass panels in the façade enhances the connection between the interior and the exterior, allowing sunlight to permeate various living areas while offering residents panoramic views of the city. This transparency fosters a sense of openness and inclusivity among residents, encouraging social interactions and bonding within the community.
One of the key design features of the H+me Tower is its material palette, which includes reinforced concrete for structural integrity, steel reinforcements for added strength, and glass for visual appeal and light transmission. The incorporation of solar panels on the building’s façade demonstrates a commitment to sustainability, reflecting a growing awareness of environmental impact within architectural practices. By harnessing solar energy, the H+me Tower not only reduces its carbon footprint but also promotes an eco-friendly lifestyle for its occupants.
Additional elements that enhance the functionality of the H+me Tower include thoughtfully designed common amenities such as a rooftop terrace, swimming pool, gym, and communal lounges. These spaces are strategically integrated to encourage socialization and community engagement among residents. Moreover, the ground level is designed to facilitate accessibility with sufficient car ports while providing inviting communal areas that blend seamlessly with the street, enhancing the urban experience.
The architectural ideas presented in the H+me Tower resonate with the modern ethos of adaptability, community cohesion, and sustainable living. The project recognizes the demands of urban residents and responds to them with intuitive design solutions that prioritize both functionality and quality of life. The tower not only serves as a residential space but also as a catalyst for neighborhood interaction and engagement.
In conclusion, the H+me Tower exemplifies a contemporary approach to architecture that is mindful of both current urban dynamics and the future of communal living. Its design philosophies are informed by a practical understanding of space and community while embracing sustainability. Readers are encouraged to explore the project presentation in depth to gain insights into the architectural plans, sections, and various design elements that make this project noteworthy in the realm of modern architecture. Discover the architectural designs and innovative ideas that contribute to the creation of a distinctive living experience within the urban fabric of Hong Kong.


























