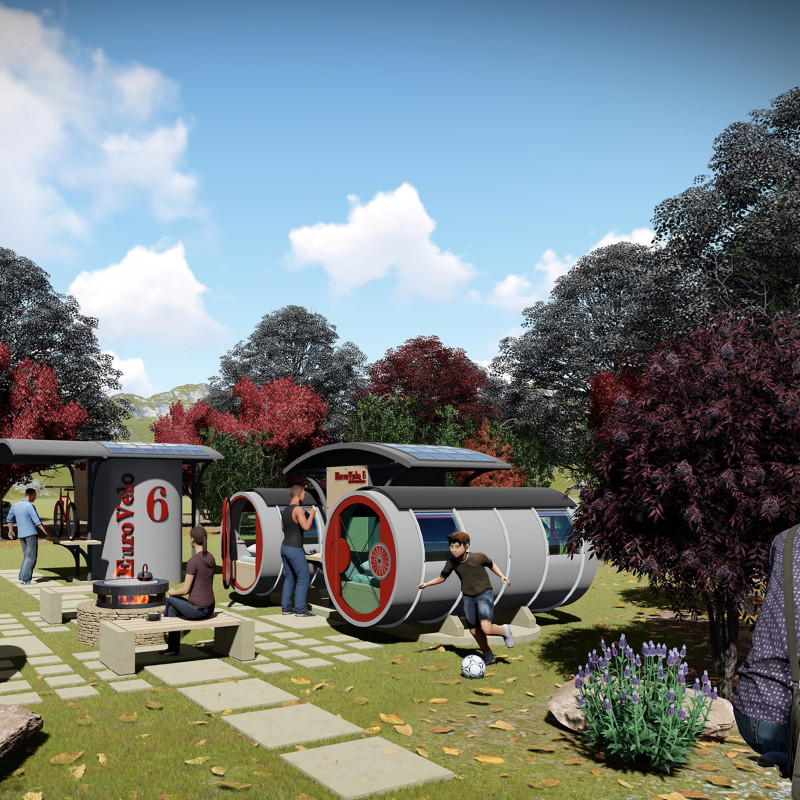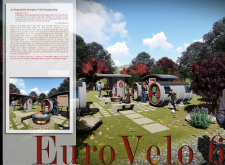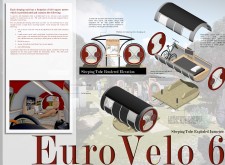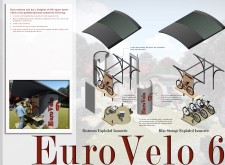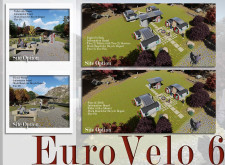5 key facts about this project
This glamping stop features compact yet efficient sleeping units that maximize space while ensuring comfort. Each unit is approximately 8.18 square meters, accommodating two individuals. The design incorporates multi-functional storage solutions, offering guests room for personal belongings while optimizing utility. Additionally, the units are equipped with modern amenities, such as power outlets for charging devices and television access, catering to the needs of contemporary travelers.
The design incorporates an efficient prefabricated concrete structure that ensures durability and ease of assembly. A metal framework provides structural support, balancing aesthetic appeal with practical resilience. Solar panels are strategically integrated to harness renewable energy, powering essential functions such as lighting and charging stations. This underscores the project’s commitment to sustainability, appealing to eco-conscious travelers.
In addition to the sleeping units, the facility includes restroom amenities featuring solar-powered facilities. These restroom units are not only practical but also reflect the unique needs of the target audience, as they incorporate features such as bike washing stations. This thoughtful approach speaks to the project’s aim of enhancing the overall cycling experience while ensuring the comfort and hygiene of its guests.
Landscaping around the glamping units utilizes local flora, promoting ecological sustainability while seamlessly blending with the environment. Thoughtful pathway design guides visitors through the landscape, enhancing accessibility and encouraging exploration without disrupting the natural terrain.
A distinctive aspect of the EuroVelo 6 Glamping Stop is its adaptability. The project is designed with growth in mind; additional glamping modules or communal areas can be introduced to meet rising demand, allowing for expansion that remains consistent with the initial design language. This flexibility is particularly relevant in a rapidly evolving tourism landscape, where guest preferences and numbers may change over time.
The EuroVelo 6 Glamping Stop embodies a unique design philosophy that prioritizes user experience while maintaining a commitment to environmental stewardship. By emphasizing sustainability and community interaction, this project stands as a model for future developments in eco-tourism and recreational architecture. Those interested in a deeper understanding of this architectural endeavor are encouraged to explore further, reviewing architectural plans, architectural sections, and architectural designs that capture the essence and intricacies of this innovative project.


