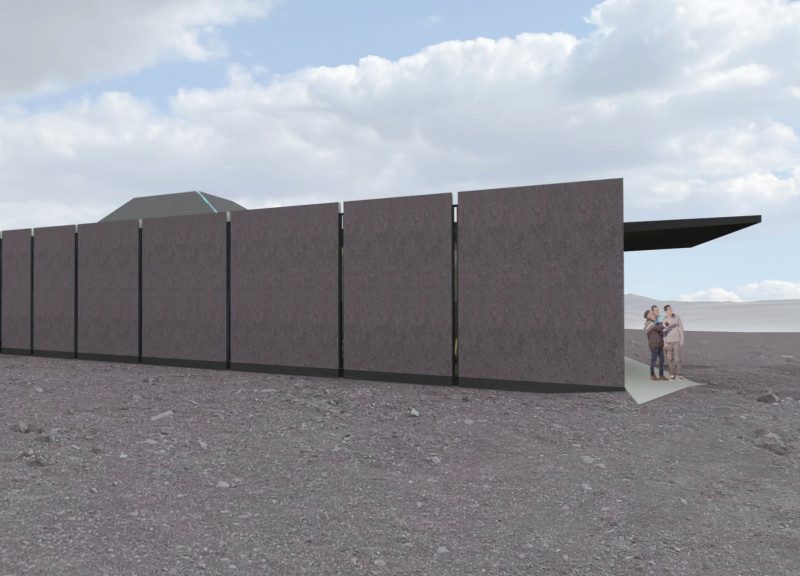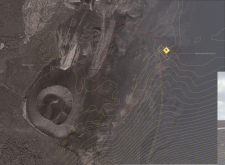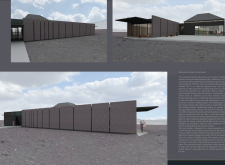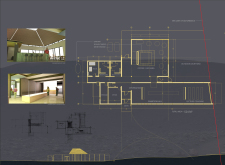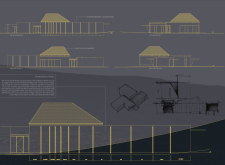5 key facts about this project
The coffee shop's primary function is to offer visitors a place to relax and rejuvenate as they explore the rugged beauty of Iceland's volcanic terrain. It provides a welcoming café area, complemented by exhibition spaces and lecture halls dedicated to educating guests about the geological processes that shape the landscape. This multifaceted approach allows the building to cater to a variety of user experiences, making it a pivotal point of interaction between people and nature.
The architectural design showcases a modern aesthetic with a clear focus on materiality and form. High-performance precast concrete panels are utilized on the exterior, intended to resonate with the surrounding volcanic rock while ensuring durability. The use of a local concrete mix not only connects the structure to the terrain but showcases the commitment to sustainability and regional identity. Roofing features solar flat lock shingles, illustrating an innovative approach to energy efficiency while enhancing the overall design integrity.
Interaction with the site is a critical aspect of this project, as the architectural form adapts to the topographical contours. The elongated structure with a sloping roof is positioned to maximize natural light and facilitate airflow, thereby creating a comfortable indoor environment. This thoughtful orientation also supports the ongoing relationship between the building and its surroundings.
Interior spaces are carefully crafted to foster engagement among visitors. The café area serves as a communal space, encouraging social interaction, while the exhibition hall and lecture areas provide opportunities for learning. The layout is designed to maintain a connection with the outdoor courtyard, allowing patrons to experience the landscape more intimately as they enjoy their refreshments. This seamless blend of indoor and outdoor spaces reflects a deeper architectural intention to celebrate and embrace the natural setting.
Unique design approaches within the Iceland Volcano Coffee Shop project include the adaptive techniques applied to modular construction. By allowing for variations in panel sizes throughout the building process, the design remains flexible and responsive to the specificities of the site. This pragmatic strategy not only streamlines construction but also reinforces a sense of place inherent to the project. Additionally, the focus on local materials demonstrates a sensitivity to environmental impact and cultural context, aligning the building’s identity with its geographical and geological surroundings.
The project stands out because it marries functionality with ecological consciousness. It not only positions itself as a respite for visitors but also serves an educational purpose, heightening awareness of the volcanic phenomena that characterize the region. In this way, the Iceland Volcano Coffee Shop project exemplifies how architecture can engage with the landscape, challenge conventional interactions, and foster a deeper understanding of the environment.
For an even more comprehensive exploration of this architectural endeavor and its many facets, readers are encouraged to delve into the project presentation. This includes examining architectural plans, sections, designs, and ideas that capture the intention and execution of the project in greater detail.


