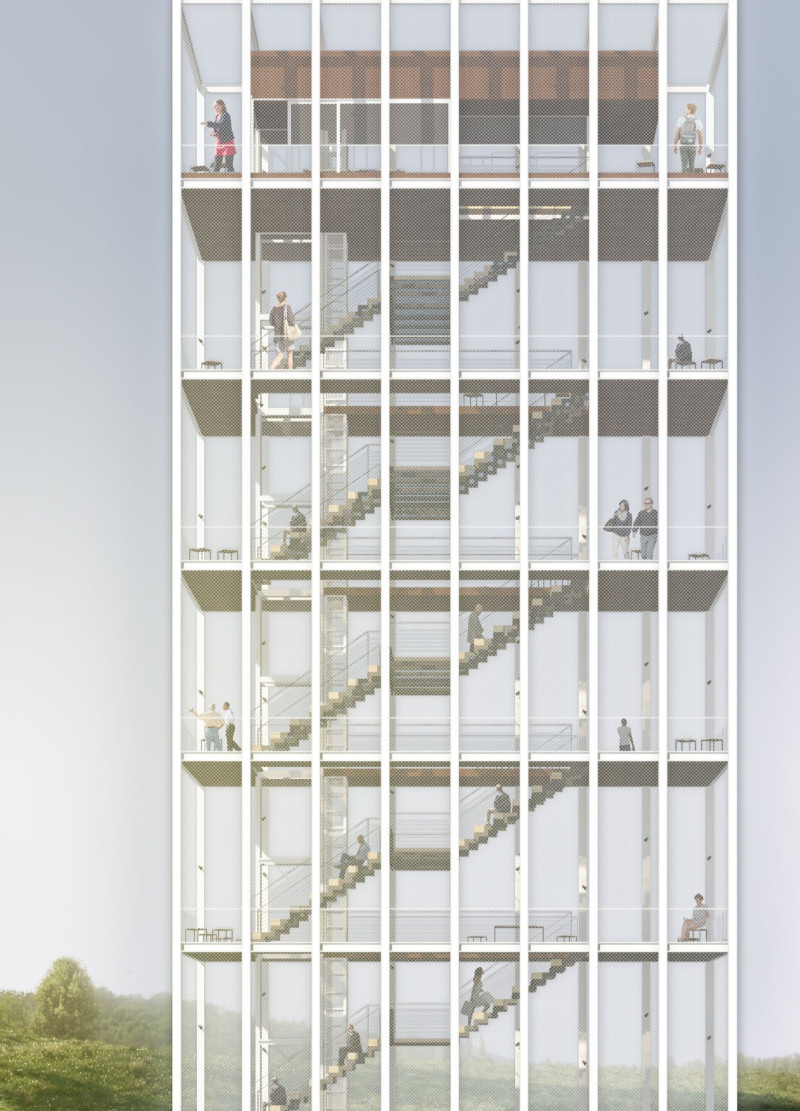5 key facts about this project
At its core, "The Lantern" represents a fusion of innovative design and respect for nature. The architectural approach is characterized by a skeletal structure that conveys a sense of lightness and openness, with a grid system of vertical and horizontal components creating a rhythmic façade. This approach not only enhances the visual appeal of the building but also invites ample natural light into the interior spaces. Large openings and expansive glass surfaces ensure that occupants maintain a continual connection to the vibrant outdoor environment, reinforcing the building's purpose as a communal hub.
Functionally, "The Lantern" is designed to accommodate a variety of activities and uses, tailored to meet the diverse needs of its users. The interior layout promotes flexible, multifunctional spaces conducive to community interaction, collaboration, and individual reflection. By adopting a versatile design, the project caters to residents, visitors, and local organizations, creating an inviting atmosphere that encourages engagement and participation.
Key elements of the architectural design include the central staircase, which facilitates seamless movement between floors while promoting accessibility throughout the building. This feature not only aids circulation but also provides an opportunity for informal gatherings, reinforcing social connectivity. The integration of outdoor balconies further enhances the relationship between the building and its natural surroundings, encouraging occupants to engage with the landscape while enjoying the benefits of fresh air and natural light.
The choice of materials in "The Lantern" reflects a commitment to sustainability and energy efficiency. The main structural framework utilizes steel for its durability, complemented by the extensive use of glass for the façade. This combination allows for a lightweight, transparent appearance while ensuring structural integrity. Concrete is used in the foundation, while warm wood finishes in flooring and staircases add comfort and a welcoming ambiance. The incorporation of solar panels on the roof exemplifies the project's dedication to self-sufficiency and minimal environmental impact.
Unique design approaches in "The Lantern" lie in its emphasis on transparency and adaptability. The building's transparent nature allows it to act as a visual beacon within the biosphere reserve, drawing attention without imposing on the landscape. This design philosophy encourages occupants to appreciate the surrounding natural beauty while remaining connected to the activities occurring within the structure. Additionally, the flexible interior spaces accommodate various functions, ensuring the building remains relevant and useful over time.
In essence, "The Lantern" serves as a model of contemporary architecture that respects and integrates with its surroundings. It highlights the possibilities of creating spaces that foster community while being environmentally responsible. The treatment of light, space, and materials aligns with modern architectural ideals, making this project an exemplary case study for those interested in innovative design.
For more comprehensive insights into the intricate details of "The Lantern," including architectural plans, architectural sections, and unique architectural ideas, readers are encouraged to explore the full project presentation. These elements offer a more in-depth understanding of how design choices shape the overall experience and functionality of the project within its stunning natural context.


























