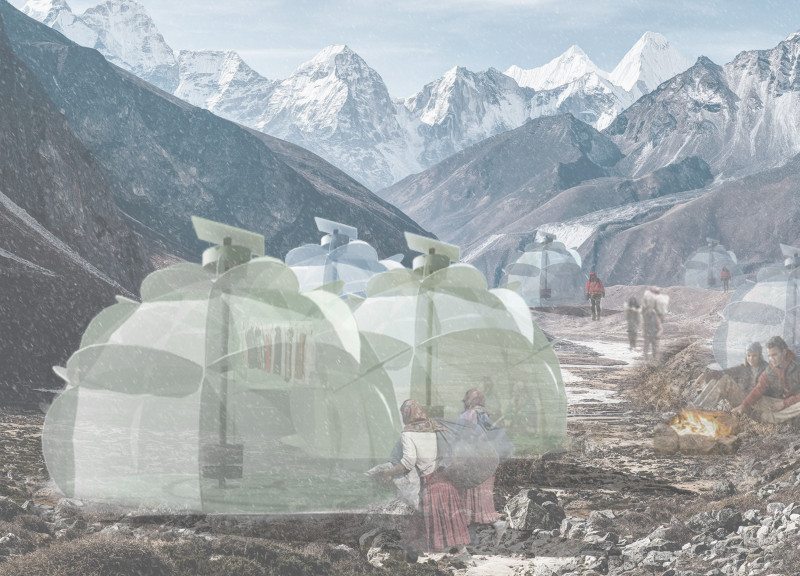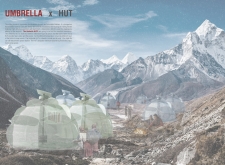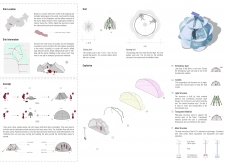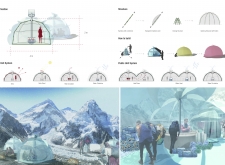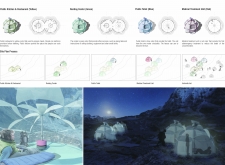5 key facts about this project
## Project Overview
The Umbrella x Hut project is strategically located in the challenging terrain surrounding the base camp of Mount Everest in Nepal. Designed to serve trekkers and adventure tourists, this initiative addresses the demands for lightweight and portable shelter solutions, replacing traditional camping gear with modular, innovative structures. The emphasis is on mobility, ease of assembly, and enhanced functionality to facilitate a more efficient outdoor experience.
### Spatial Arrangement and Functionality
The design introduces two primary unit types: the "Closing Unit," a compact power station measuring 1.2 meters in height, and the "Opening Unit," which spans 4 meters in width and 2 meters in height, accommodating up to six individuals. This arrangement allows for rapid deployment at designated points along trekking routes, acting as temporary refuges that can be set up with minimal effort. Additionally, the layout incorporates communal utility spaces, including dining facilities, rental centers, and medical services, thereby promoting a sense of community and ensuring trekkers have access to essential resources.
### Material Selection and Sustainability
The use of sustainable materials is a fundamental aspect of the project. Bamboo serves as the primary structural element due to its lightweight and robust qualities, while a transparent, weather-resistant fabric provides insulation and natural light. Fire-resistant fabrics are also utilized to enhance safety. The integration of solar panels within the design further supports energy needs, reflecting a commitment to sustainability. Additionally, the project incorporates rainwater collection systems and efficient heat circulation techniques to create a sustainable living environment, addressing the ecological challenges posed by the Himalayan landscape.


