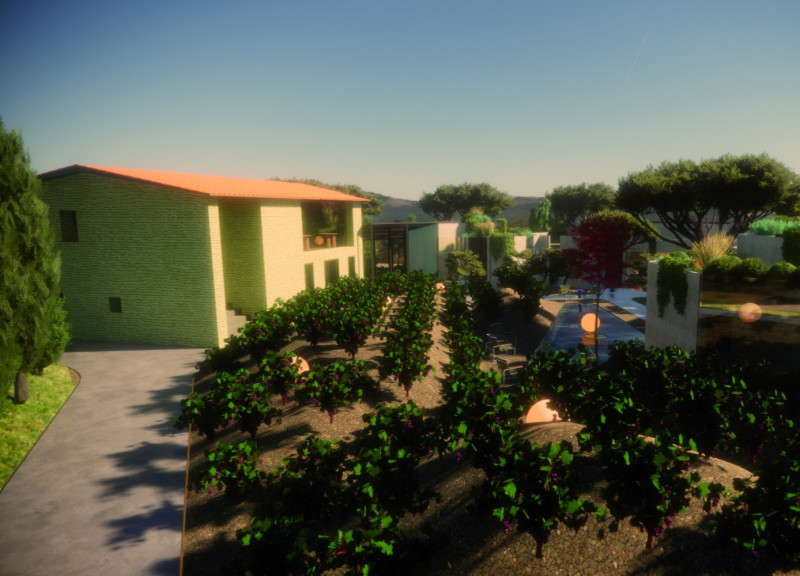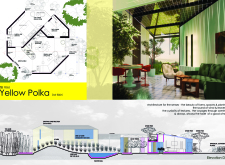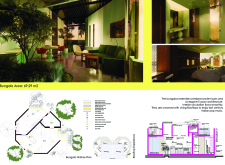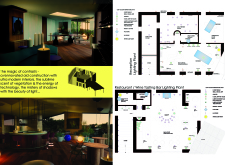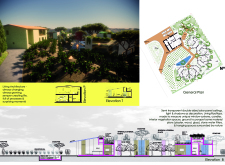5 key facts about this project
Spatial Organization and Functionality
At its core, the project offers a well-structured layout that promotes both privacy and community engagement. The living quarters include designated areas for sleeping and bathing, providing personal retreats that prioritize comfort. Common spaces, such as the cooking and dining areas, are designed to foster social interaction, allowing residents to gather and enjoy communal experiences. The outdoor elements, including gardens and terraces, further enhance the usability of the space, encouraging a connection between the indoors and the natural surroundings.
Unique Design Approaches
What sets this project apart is its emphasis on sustainable design and innovative architectural solutions. The bungalows are constructed in an octagonal form, taking inspiration from traditional Tuscan architecture. This distinctive shape not only adds character but also serves to improve spatial quality and optimize natural light penetration. Living rooftops contribute to sustainability efforts, providing green spaces that enhance biodiversity while serving recreational purposes for occupants. The integration of semi-transparent double-sided solar panel ceilings exemplifies a commitment to renewable energy, minimizing environmental impact without sacrificing design integrity.
Materiality and Aesthetic Integration
The architectural materials selected for the Tili Vini project reflect a thoughtful approach to sustainability and aesthetics. The use of plaster on exterior walls provides durability, while wooden elements in the interior spaces introduce warmth and texture. Glass is utilized extensively to maximize natural light and create an unobstructed view to the landscape. Outdoor paths constructed from stone complement the natural setting and facilitate movement throughout the grounds.
In summary, the Tili Vini – Yellow Polka project is a well-considered architectural endeavor, thoughtfully balancing functionality, sustainability, and design. To delve deeper into its architectural plans, sections, and designs, readers are encouraged to explore the project presentation for further insights into its design philosophy and implementation.


