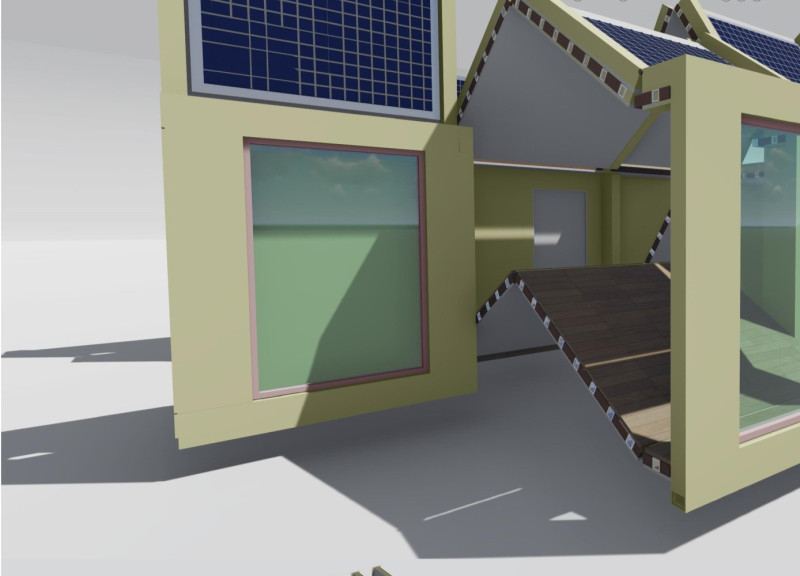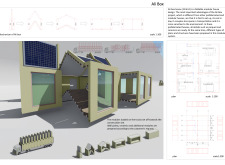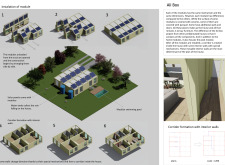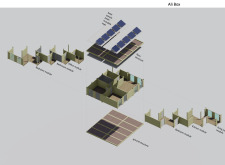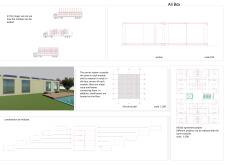5 key facts about this project
The Ali Box project represents a modern approach to modular housing, focusing on sustainability and efficiency. This architectural design serves as a versatile solution for various living environments while addressing the rising demand for affordable housing. By employing a prefabricated system, the Ali Box enables quick assembly and adaptability to different user needs, making it suitable for urban and rural contexts alike.
The project consists of modular units designed for easy transportation and assembly. Each module can function independently or be combined with others, allowing for diverse spatial configurations. This flexibility supports varying lifestyles, whether for individuals, families, or communal settings. Additionally, the modules incorporate essential living functions such as kitchens, bathrooms, and living spaces. The design promotes natural light and ventilation through strategically placed windows and open interiors, enhancing the overall comfort and livability of the space.
Sustainability is a cornerstone of the Ali Box design. The integration of solar panels on the roof contributes to energy efficiency and promotes self-sufficiency. A rainwater harvesting system further enhances its environmentally friendly profile by managing water resources effectively. The choice of durable materials, including metal for structural components and ceramics for aesthetic finishes, reflects a commitment to quality and longevity. The assembly process, marked by minimal site disruption and reduced waste, reinforces the project's ecological considerations.
Unique Design Features and Modularity
The modular approach of the Ali Box distinguishes it from traditional housing projects. Each module is equipped with flexible interior walls that can be adjusted to create various layouts. This adaptability fosters a sense of personalization and user-centered design, accommodating changes in living requirements over time. The project also features an innovative corridor layout that optimizes circulation space while enhancing interaction among residents.
Moreover, the design integrates sustainable practices into its core functionality. By prioritizing renewable energy sources and water management systems, the Ali Box aligns with contemporary environmental standards. The scalability of the project allows for the replication of its design in different settings, responding effectively to local housing needs without compromising on aesthetic coherence.
Functional Aspects of the Design
The architectural plans of the Ali Box emphasize function without sacrificing comfort. By leveraging an efficient structural system, the design allows for significant interior spaces despite the compact footprint. The incorporation of large windows promotes natural light, which not only reduces dependency on artificial lighting but also creates a more inviting atmosphere.
Attention to detail is evident in the selection of materials. High-quality finishes ensure longevity while maintaining a modern aesthetic. The use of parquet flooring within the modules provides a warm and comfortable living environment, making the spaces more appealing to potential residents.
Overall, the Ali Box project exemplifies a forward-thinking architectural solution that balances functionality, sustainability, and aesthetic appeal. For further insights into this innovative design, including architectural plans and sections, it is encouraged to explore the detailed project presentation. Understanding the architectural ideas behind this project will offer a deeper appreciation of its potential impact on the housing sector.


