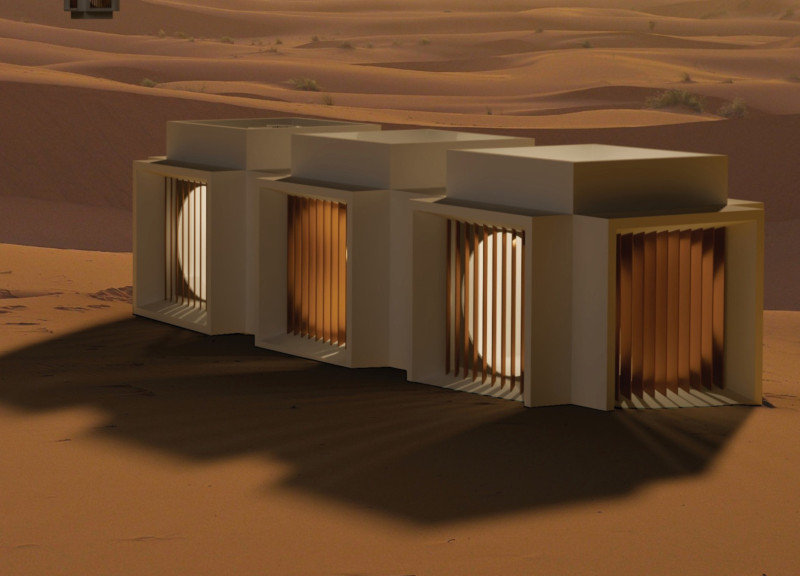5 key facts about this project
The project represents a blend of sustainability, comfort, and interaction with nature. It is designed as a series of modular units, which can be configured in various arrangements to suit the needs of visitors. This flexibility allows users to engage with the landscape, either by seeking shelter from the elements or by positioning themselves to take in the sweeping views of the desert. The design emphasizes adaptability, critical in an environment where conditions can shift rapidly.
Functionally, "Desert Oddity" is a self-sufficient accommodation unit that can support visitors for extended stays. Each module comes equipped with essential amenities, including cooking facilities, water storage, and communal spaces. The design promotes a low-impact lifestyle, encouraging minimal disruptions to the surrounding environment while providing occupants with all the comforts needed for a pleasant stay. The clever integration of natural light through strategically placed glass panels offers an opportunity for users to enjoy the view while minimizing energy consumption.
One of the defining characteristics of the project is its modular approach. The structures, composed primarily of prefabricated concrete, provide durability and thermal mass essential for regulating temperatures in extreme conditions. The concrete’s robust nature allows the modules to withstand the elements, while its capacity to absorb heat during the day and release it at night supports a more stable internal environment.
Unique design approaches also emerge in the thoughtful use of shading elements such as wooden slats. These slats are not merely functional; they enhance the overall aesthetic of the design by creating a dynamic interplay of light and shadow within the space. The design considers user comfort by offering covered outdoor areas where visitors can relax and enjoy the natural beauty of the surroundings without exposure to harsh sunlight.
Moreover, the upper levels of the modules feature roof apertures that serve as observation points for stargazing, capitalizing on the relatively unpolluted night sky found in desert regions. This design choice not only enhances the user experience but also encourages a connection to the natural world, inviting occupants to appreciate the beauty of the night.
Solar panels are another notable element of "Desert Oddity." These panels are integrated into the roof design and serve a dual purpose: providing renewable energy to power the facilities and reinforcing the project's commitment to sustainability. By utilizing solar energy, the project reduces its reliance on external resources, aligning with modern architectural ideas that prioritize eco-friendly practices.
Throughout the project, attention to detail is evident from the layout to the selection of materials. The architecture demonstrates a deep understanding of the desert environment, creating structures that not only respect but also celebrate their surroundings. The emphasis on modularity reflects a contemporary trend toward adaptable living spaces, making it an insightful example of current architectural thinking.
In summary, "Desert Oddity" showcases a comprehensive and well-considered architectural approach, focusing on sustainability and user experience while respecting the challenges of desert life. It serves as a model for future developments in similar environments. For those interested in gaining deeper insights, exploring the architectural plans and designs will provide valuable context to the innovative ideas presented in this exceptional project.


























