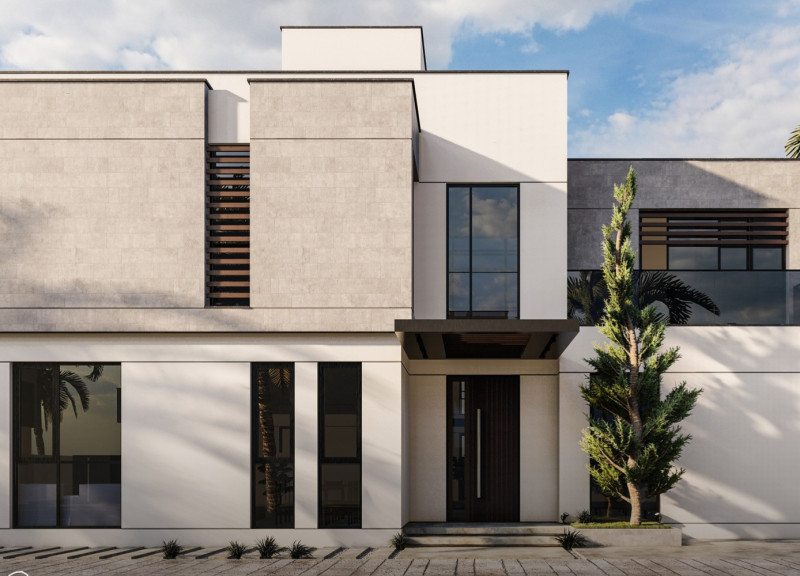5 key facts about this project
Functionally, the villa is structured to accommodate the dynamic lifestyle of its residents. The spatial organization divides the home into distinct areas, facilitating both public and private engagements. The ground floor features generously scaled communal spaces such as the living room and kitchen, encouraging social interactions and family gatherings. In contrast, the first floor is dedicated to more private spaces like the bedrooms, ensuring a clear separation that enhances the comfort and privacy of the inhabitants.
One of the hallmark features of this architectural design is its modularity, with cubic forms that allow for easy expansion. This aspect caters to the changing needs of residents, reflecting a flexible living environment rather than a static structure. By anticipating future adjustments, the "Stone Cubes" villa ensures that it remains functional and relevant over time.
The design integrates a series of unique approaches that address the challenges posed by the Dubai climate. The strategic use of shading through vertical and horizontal elements significantly mitigates heat gain while promoting passive cooling throughout the home. The double glass windows combine aesthetic value with thermal insulation, granting ample natural light while protecting interior spaces from extreme temperatures.
Materials play a vital role in defining the villa's character and operational efficiency. The choice of Jotun White Paint for the exterior provides a clean, modern appearance while actively reflecting sunlight. Simultaneously, Sarmadi Grey Stone is employed to add a natural texture that connects the building to its environment. These materials not only enhance the visual appeal but also contribute to the villa's energy efficiency by reducing reliance on active cooling methods.
One of the most impressive aspects of the design is the incorporation of renewable energy sources. Solar panels installed on the roof generate sufficient energy to power various electrical needs within the villa, significantly reducing utility costs and carbon footprint. This emphasis on sustainability is further echoed through features such as a linear brush system designed to keep the solar panels clean, ensuring they operate at optimal efficiency.
The villa’s approach to architecture also emphasizes community integration. By carefully considering the layout and positioning of the structure, the design fosters a sense of belonging while respecting the privacy of its residents. The thoughtful arrangement creates a harmonious balance between social connectivity and personal retreat, essential for the well-being of its inhabitants.
In summary, the "Stone Cubes" villa stands as an exemplary model of how modern architecture can respond to both human and environmental needs. The project utilizes innovative design strategies, sustainable materials, and a flexible layout to create a living space that is functional, aesthetically pleasing, and environmentally responsible. The comprehensive planning behind the architectural design reflects a meticulous understanding of contemporary lifestyle demands and climatic considerations, ultimately providing a sophisticated residential solution in Dubai.
For those interested in learning more about the project's architectural plans, architectural sections, and architectural designs, further exploration of the project presentation offers deeper insights into its development and implications in contemporary architecture.


























