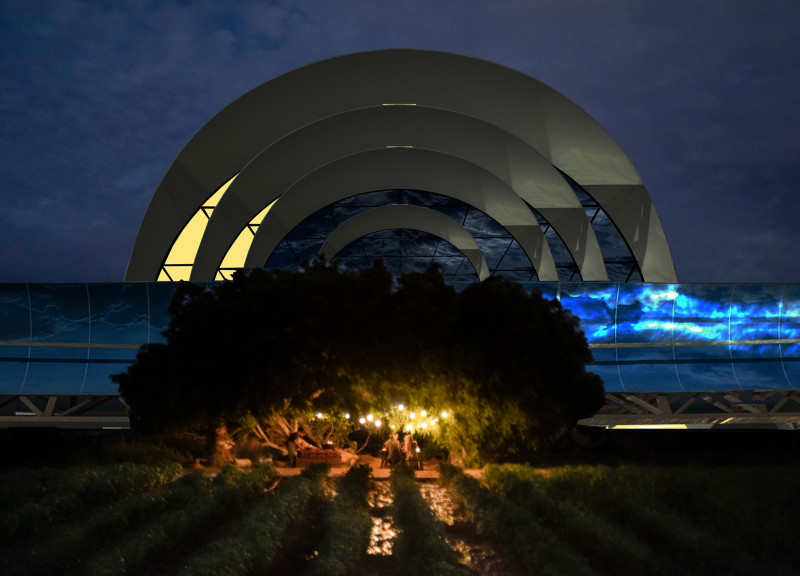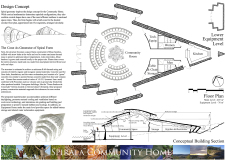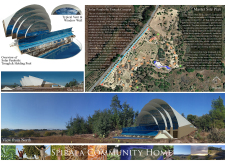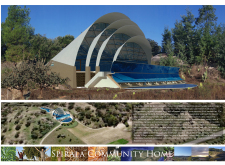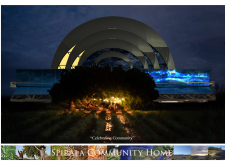5 key facts about this project
At its core, the Spirala Community Home is intended to function as a communal space that supports various activities, from social gatherings to educational workshops. The central community room is the focal point of the design, characterized by its spaciousness and ability to accommodate diverse events. Surrounding this hub are thoughtfully designed spaces, including storage areas and facilities like a kitchen and restrooms, all laid out to promote ease of use and accessibility for the community members.
The architectural design draws inspiration from spiral geometries, which not only provides a visually appealing form but also enhances the functional aspects of the building. This conical shape is not merely aesthetic; it serves to optimize the internal environment by allowing for natural ventilation and passive cooling. These design approaches reduce reliance on mechanical systems and promote an energy-efficient atmosphere, a crucial consideration in today's architectural practices.
Central to the project’s unique identity is its material palette, chosen for both sustainability and local availability. The use of Moso bamboo highlights a commitment to renewable resources, providing structural support while being gently integrated into the natural landscape. Straw bales are incorporated as an effective thermal insulator, allowing the building to maintain comfortable temperatures, reflecting a practical focus on energy efficiency. Mud plaster made from local soils lends both organic character and ecological integrity to the structure, while a special cement lime mortar fortified with volcanic ash offers strength without compromising environmental responsibility. Concrete, utilized in key structural elements, is a conscious choice that balances modern construction techniques with a nod to the past.
The project also integrates innovative technology through a solar parabolic trough system designed for energy generation. This feature not only meets energy demands but also incorporates water recycling capabilities, aligning with sustainable practices in architecture. In addition, the orientation of the building and the strategic placement of operable windows and louvers enhance natural airflow, further contributing to energy efficiency and occupant comfort.
Socially, the Spirala Community Home resonates with its purpose by facilitating interactions among community members. The architecture encourages occupancy through open spaces and communal areas, enhancing inclusivity. The design acknowledges diverse community needs, creating environments where cultural activities can thrive and fostering a sense of belonging.
As an architectural project, the Spirala Community Home stands out for its emphasis on environmental design and social sustainability. Its integration of natural materials, innovative energy solutions, and community-focused spaces encapsulates a modern approach that respects ecological principles while addressing the needs of its users. This project is an excellent representation of how architecture can contribute to community well-being and environmental stewardship.
To delve deeper into the architectural aspects of this project, such as the architectural plans, architectural sections, and unique architectural ideas, I encourage you to explore the project presentation further. This resource provides valuable insights into the design and illustrates how thoughtful architecture can impact both individuals and communities positively.


