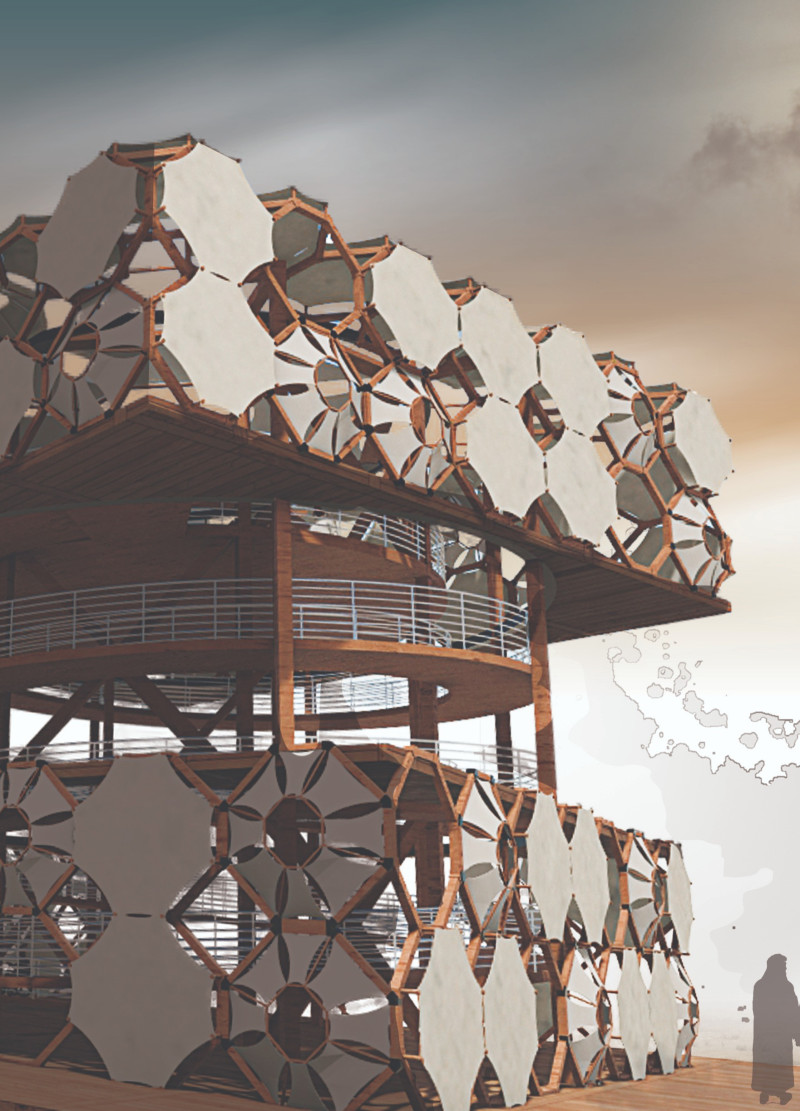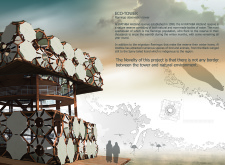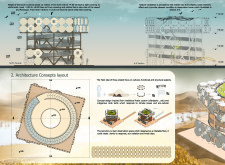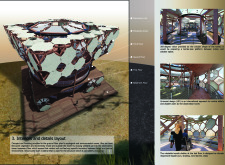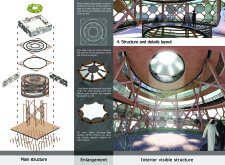5 key facts about this project
Unique to this project is its conceptual framing around local cultural traditions, drawing inspiration from traditional Arab architecture. The Eco-Tower integrates familiar elements, such as the use of a tent-like structure, while incorporating modern design solutions that respond to functional requirements.
Engagement with the environment is a core function of the Eco-Tower. The circular design allows for 360-degree views, providing an immersive experience for visitors observing the local flamingo population. This approach is complemented by a rotating upper level that adapts to changing weather conditions, enhancing the visitor experience. The structure’s open layout encourages interaction with both nature and architecture, facilitating a sense of unity with the wetland environment.
The design employs an array of materials to ensure sustainability and functionality. Timber is utilized in the structural framework for its renewable qualities, while lightweight fabric panels serve as both cladding and shading elements. This combination reduces the overall weight of the structure and minimizes energy consumption through effective climate-responsive designs. Natural ventilation is achieved through a solar chimney effect, illustrating a commitment to environmentally responsible architectural practices.
The Eco-Tower stands out not only for its aesthetic and functional characteristics but also for its contributions to environmental education. By positioning itself within a vital ecological context, the tower serves as a platform for raising awareness about biodiversity and conservation efforts. The inclusive design promotes accessibility, ensuring that all visitors, including those with physical limitations, can appreciate the surrounding wildlife.
To delve deeper into the design and functionality of the Eco-Tower, explore the architectural plans, sections, and detailed designs to appreciate the innovative ideas that influenced this project. Each element is crafted to enhance both the structural integrity and the visitor experience, aligning with sustainable architectural practices while celebrating local culture.


