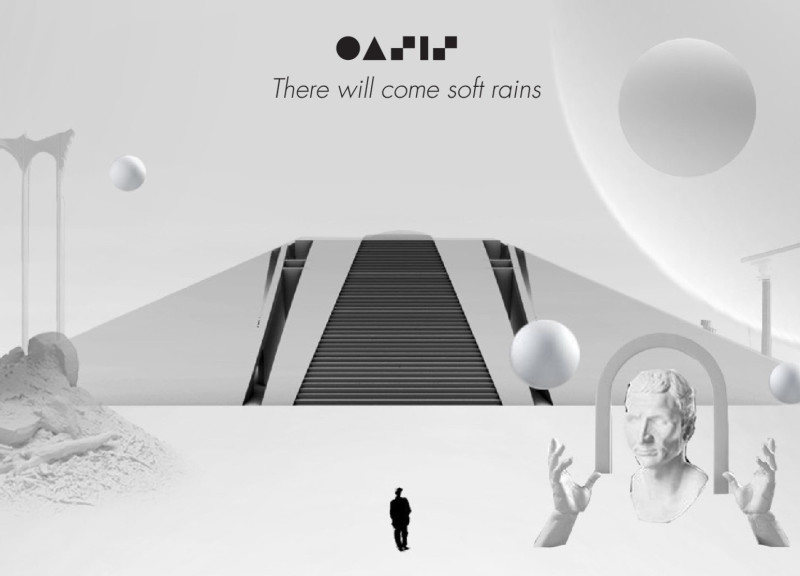5 key facts about this project
At the heart of the design is a central circular core, from which radiating segments allow for the division of space into distinct yet interconnected areas. This layout facilitates a fluid movement throughout the structure, promoting both social interaction and private contemplation. The relationship between the different spaces is defined by soft transitions rather than abrupt separations, allowing occupants to navigate seamlessly through the environment.
The materials chosen for the project play a crucial role in establishing its identity. The use of smooth white concrete gives the structure a clean and contemporary look, while also reflecting light and enhancing the sense of openness. Large areas of glass are incorporated to maximize natural daylight, dissolving the boundaries between the interior and exterior. This integration of glass not only illuminates the space but also creates a visual connection to the surrounding landscape, encouraging occupants to engage with their environment and emphasizing the project’s commitment to sustainability.
A notable characteristic of the design is its attention to how light interacts with the space. Skylights and strategically placed apertures allow sunlight to penetrate deeply, casting shadows that change throughout the day. This dynamic lighting enriches the spatial experience, encouraging occupants to appreciate the passage of time in a more intimate way. The vaulted ceilings enhance these effects, creating an acoustically rich environment that complements the visual elements.
The project also pays close attention to human scale and the social dynamics of space. By integrating communal areas alongside spaces for solitude, the design caters to diverse needs. This versatility is evident in the way different zones encourage various activities, from gatherings to quiet reflection. The ability to host multiple functions within one cohesive structure enhances its practicality and relevance in contemporary society.
Another unique approach in the project is its organic design language. The soft-edged arches and flowing forms reject rigid geometric constraints, suggesting a harmony between architecture and the human experience. This emphasis on fluidity not only provides a distinctive visual language but also symbolizes adaptability and resilience in a constantly changing world.
The landscape surrounding the project is envisioned to enhance its architectural narrative. By integrating natural elements and fostering a symbiotic relationship between built space and nature, the design advocates for ecological mindfulness and sustainability. Although detailed landscaping elements are not explicitly illustrated, the overall concept suggests a commitment to preserving and enhancing the environment.
This architectural project stands as a reflection of modern sensibilities, where the interplay between form, function, and environment is carefully considered. Each aspect of the design has been meticulously planned to provide an enriching experience for users, making it a valuable addition to contemporary architectural discourse. For those interested in exploring the intricate details of this project further, viewing the architectural plans, sections, and design iterations will provide deeper insights into the intentions and ideas behind this architectural endeavor.























