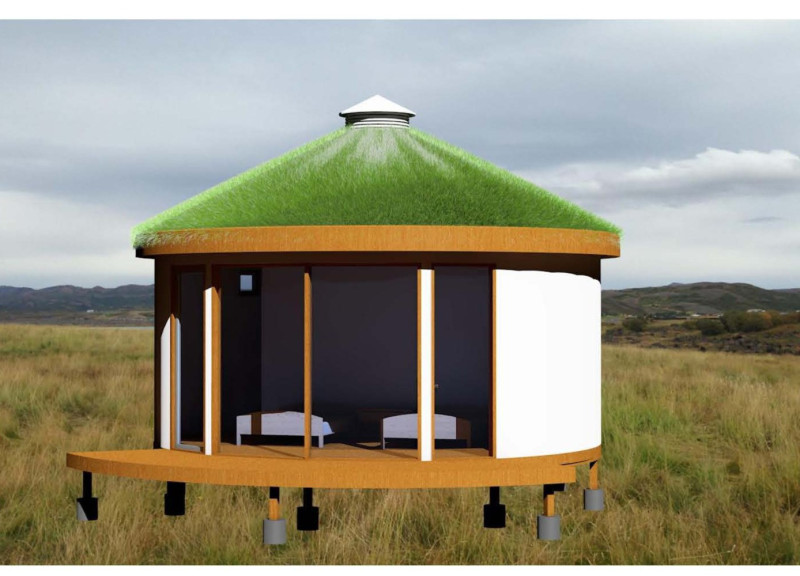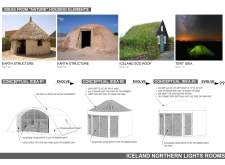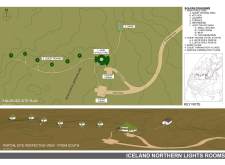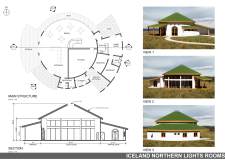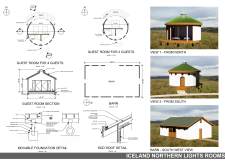5 key facts about this project
Functionally, the project serves as a tourist accommodation that combines private guest rooms with communal spaces designed to foster interaction among guests. The layout includes a central building featuring living areas, dining facilities, and kitchens while also offering a variety of guest rooms that cater to different group sizes. This dual approach of private and communal spaces aligns with the growing trend of collaborative travel experiences, which encourage social connections and community building. The structure's design prioritizes views of the spectacular night sky, ensuring that guests can immerse themselves in the unique atmospheric phenomena that make Iceland a sought-after destination.
A key aspect of the architectural design is its circular layout. This design choice facilitates movement and interaction, contributing to a sense of community while also preserving personal privacy within guest accommodations. The central communal barn space contributes additional versatility, serving multiple functions ranging from communal gatherings to event hosting. This multifunctionality reflects a modern understanding of spatial needs, catering to a diverse range of activities that guests may wish to engage in during their stay.
In terms of materiality, the project draws heavily upon local resources and sustainable practices. The incorporation of earth materials resonates with Iceland's historic sod-roofed structures. This design feature not only contributes to an aesthetic continuity with the landscape but also enhances the building's thermal performance. The sod roof is designed with layers that provide insulation, drainage, and greenery, creating a natural habitat while maximizing energy efficiency. The use of locally sourced wood for structural framing and decking complements the earth materials, creating a cohesive and sustainable building envelope.
Large glass windows strategically positioned within the building's design maximize natural light during the day and offer unobstructed views of the aurora at night. This approach enhances the connection between interior spaces and the natural surroundings, allowing guests to feel immersed in the landscape while enjoying the comforts of the interior. Moreover, the choice of glazing emphasizes energy efficiency while allowing for an abundance of light to enter the building, creating bright and welcoming rooms.
The Iceland Northern Lights Rooms project stands as an example of how architecture can reflect and respect its environment. The thoughtful integration of traditional building techniques with contemporary design philosophies creates a unique accommodation experience that is rooted in Icelandic culture while being responsive to modern needs. The circular layout and multifunctional spaces promote social interactions among guests, allowing for a shared experience of the remarkable surroundings.
For those interested in exploring the nuances of this architectural endeavor, the project presentation offers a comprehensive look at architectural plans, sections, and design ideas that illuminate the careful thought and consideration behind each element. Delving deeper into these aspects will provide further insights into how the project successfully marries architecture with its natural context, creating not only a place to stay but also an environment that enriches the experience of its visitors.


