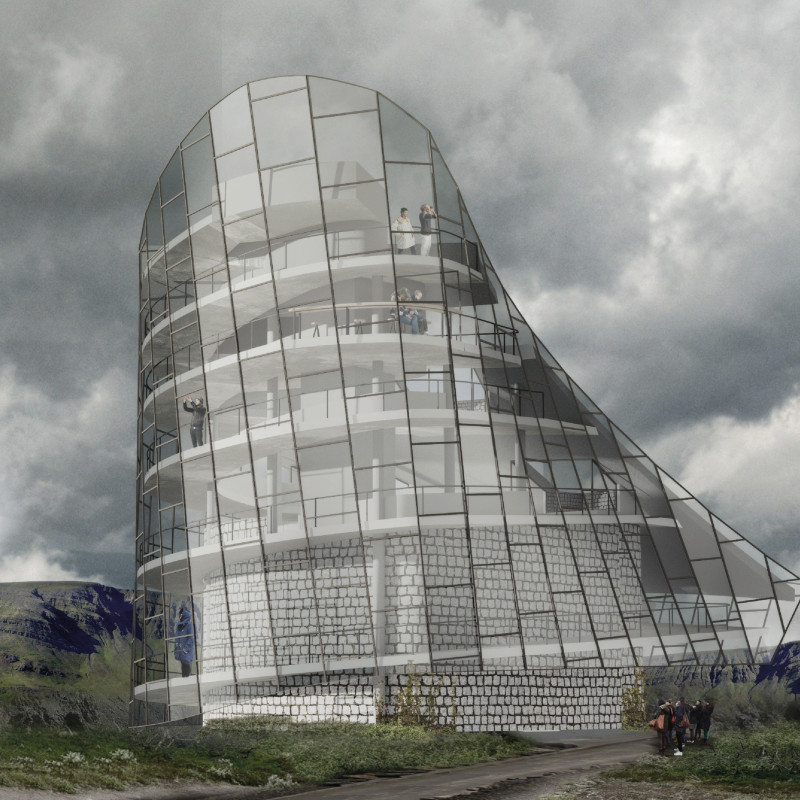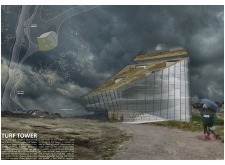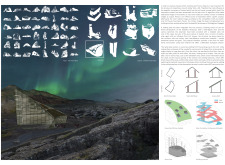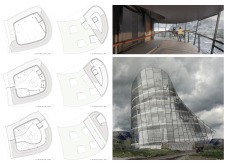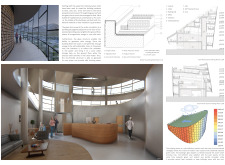5 key facts about this project
Functionally, the Turf Tower serves multiple roles, acting as both an educational facility and an observation point. It invites visitors to engage with the surrounding landscape, offering views that are not only picturesque but also serve to deepen one's understanding of Iceland's geology and ecology. The architectural design encourages exploration, featuring a spiraling ramp that guides visitors through different levels, thereby enhancing their interaction with the environment.
Key elements of the design include a prominent use of glass, which creates a seamless transition between the interior spaces and the breathtaking exterior landscape. The expansive glass panels are not only aesthetically appealing but also facilitate natural lighting, reducing the building's reliance on artificial light sources. At the base, the structure is anchored by local stone, a choice that reflects traditional building methods while providing stability and grounding. This material selection enhances the connection with the earth, allowing the structure to feel integrated into its natural setting.
Another distinctive feature of the Turf Tower is its green roofing system, made up of grass and vegetation. This design choice enhances insulation and energy efficiency while simultaneously mimicking the surrounding hills. The green roof supports local biodiversity and promotes sustainability by managing stormwater efficiently. Additionally, solar panels are integrated into the roofing system, contributing to the energy needs of the building and reinforcing its commitment to environmentally sensitive design.
Architectural details within the Turf Tower have been thoughtfully considered to promote user experience. The interior spaces are organized to facilitate a flow that allows visitors to discover various exhibits related to Iceland’s natural environment. Areas such as the café and observation terraces are strategically placed to maximize comfort and enjoyment while offering diverse vantage points of the surrounding scenery.
Unique design approaches are evident in how the Turf Tower's profile mirrors the local mountainous landscape. The use of computational design techniques to interpret real mountainous forms into the building’s shape illustrates an innovative application of modern technology in architecture. This method not only ensures that the structure blends with its environment but also serves to captivate the visitors who engage with it.
In essence, the Turf Tower stands as a contemporary architectural response to its natural context, embodying both functionality and aesthetic appeal. It is a facility that invites exploration and learning, while simultaneously emphasizing sustainability and cultural connection. By appreciating the intentional choices made in its design, from material selection to spatial organization, one can gain a comprehensive understanding of the project’s relevance within the realm of architecture. For those interested in delving deeper into the details of the Turf Tower, including architectural plans, sections, designs, and innovative ideas, further exploration of the project's presentation is encouraged.


