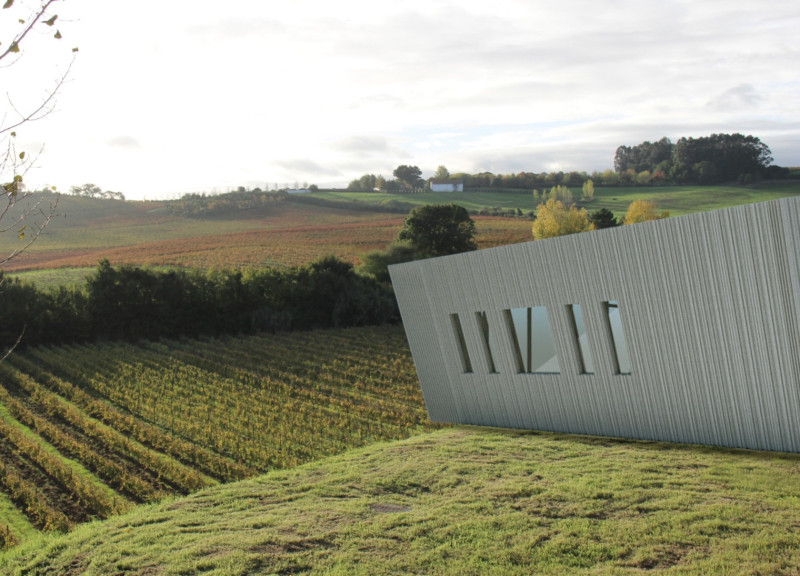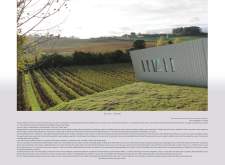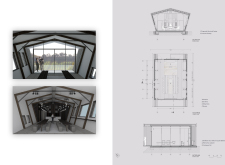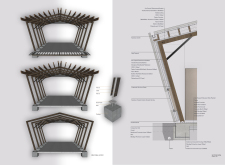5 key facts about this project
At its core, the Wine Cabin represents a seamless intersection between structure and landscape. The architectural design reflects a commitment to fostering connections among people while celebrating the rich context of viticulture. The cabin's form is characterized by clean lines and a modern silhouette that responds to the vineyard's topography. The design encourages outdoor living by incorporating expansive glass sliding doors, which open onto a terrace that offers stunning views of the surrounding grapevines.
The architectural approach taken in this project is marked by a balance between functionality and simplicity. The open-plan layout facilitates a clear flow of space, integrating areas for dining, tasting, and socializing. The communal dining area features a long table designed to accommodate gatherings, allowing it to serve as the heart of the Wine Cabin. This design choice promotes social interaction and emphasizes the hospitality aspect of the space.
Materiality plays a crucial role in defining the cabin's character. The exterior features pre-greyed thermowood battens that not only enhance the building’s visual appeal but also contribute to its durability and sustainability. This choice of material creates a warm, organic texture that contrasts beautifully with the sleek aluminum-framed double glazed windows. These windows are thoughtfully placed to provide ample natural light while framing picturesque views of the vineyards, thus blurring the lines between indoor and outdoor experiences.
Internally, the Wine Cabin is designed to be both practical and inviting. The use of high-quality finishes, along with custom-designed lighting, creates an ambiance suitable for both day and evening gatherings. The bar area serves as a focal point, designed for ease of use and efficiency in service, further enhancing the social experience.
Sustainability is a key consideration in the architectural design of the Wine Cabin. The strategic orientation of the building maximizes sunlight exposure, while oversized operable windows facilitate natural ventilation. These elements not only support energy efficiency but also create a comfortable environment throughout the changing seasons. Furthermore, the use of locally sourced materials minimizes the project's environmental impact, showcasing a commitment to sustainability that aligns with the ethos of the vineyard.
Unique design features, such as the cabin's angled roof and the interplay of horizontal and vertical lines in the facade, contribute to its architectural identity. These elements resonate with the undulating landscape of the vineyard, ensuring that the structure is not just an isolated entity but a harmonious addition to its setting. The carefully considered proportions and natural materials allow the Wine Cabin to truly embody the spirit of the place, inviting guests to immerse themselves in the experience of wine culture.
For those interested in delving deeper, the project presentation offers a comprehensive look at architectural plans, sections, and detailed designs. These resources shed light on the thought processes behind the architectural ideas, enriching the understanding of the Wine Cabin’s place within both the vineyard and the broader context of modern architecture. Exploring these elements can provide valuable insights into how architecture can enhance communal spaces while respecting and integrating with the surrounding environment.


























