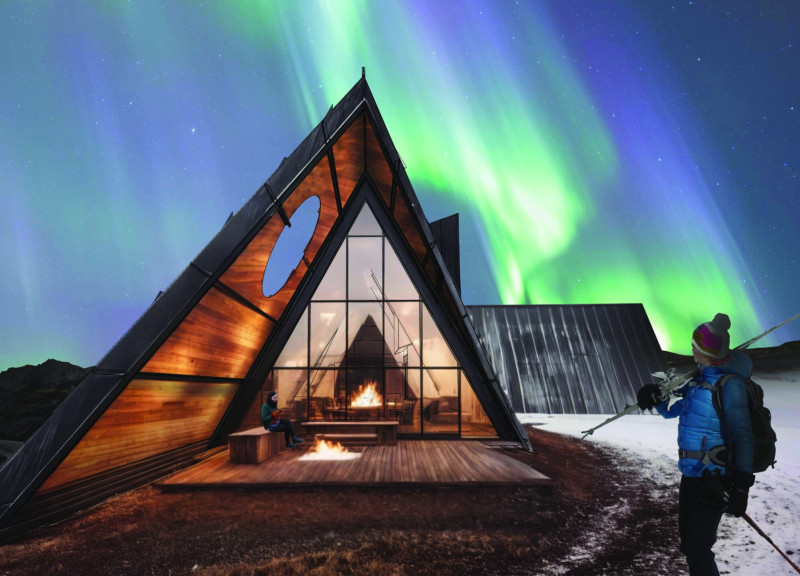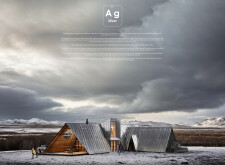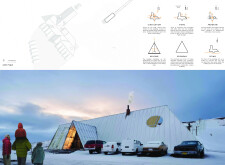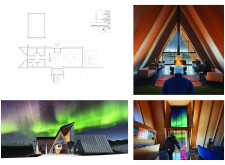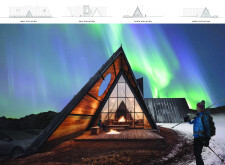5 key facts about this project
### Project Overview
Located in Iceland, the dwelling is designed to integrate with the local landscape and adapt to the region's severe climate, reflective of traditional Icelandic architecture. The structure responds to the challenges posed by heavy snowfall and harsh winters, prioritizing sustainability, warmth, and a strong connection to nature.
### Design Concept
The architectural concept employs a triangular form that draws inspiration from vernacular Icelandic buildings, merging aesthetic satisfaction with functional efficacy. The sloped roofs facilitate efficient snow shedding, minimizing structural stress during winter months. This design harmonizes modern materials with cultural architectural elements, creating a dialogue between historical and contemporary practices.
### Materiality
The selection of materials is integral to the project's identity. Key components include:
- **Aluminum**: This lightweight material is utilized prominently in the roofing, with its reflective surface helping the building blend into the surrounding landscape under changing light conditions.
- **Wood**: The use of Nordic pine or spruce for internal finishes creates a warm and inviting environment, contrasting with the exterior materials and fostering a cozy atmosphere essential for the winter season.
- **Glass**: Large windows facilitate abundant natural light and stunning views, particularly toward the northern lights, enhancing residents' connection with the external environment.
- **Concrete**: Employed in the foundations and functional areas, concrete provides stability and durability against environmental factors.
### Structural and Functional Features
The layout is organized to efficiently separate public and private spaces, enhancing the versatility of the dwelling. Key structural features include:
- **Central Hearth**: Serving as a gathering focal point, the hearth incorporates modern geothermal heating technology to promote energy efficiency.
- **Entry Definition**: Clearly defined access points guide visitors intuitively through the communal areas.
- **Integration of Nature**: The design uses expansive glazing to invite daylight, facilitating a strong connection with the surrounding landscape while reducing the need for artificial lighting.
This project reflects a profound engagement with Iceland's climate and geography, employing advanced design strategies that address environmental challenges while fostering a sense of community and togetherness among its inhabitants.


