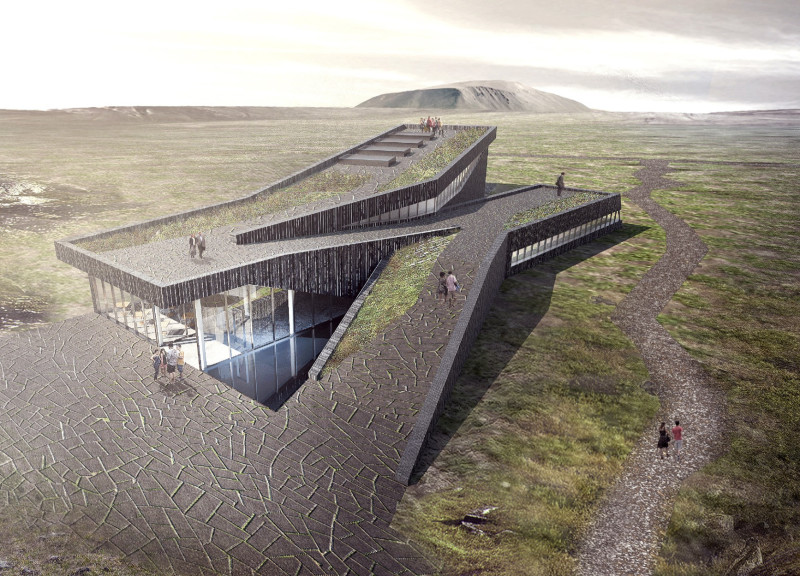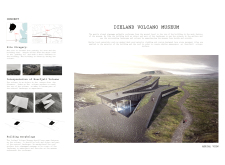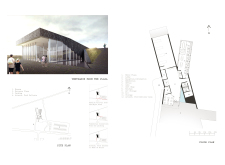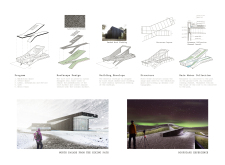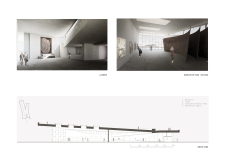5 key facts about this project
The design embodies a harmonious blend of form and function, effectively positioning the museum as a geographical and educational landmark. A major aspect of its architectural identity is its innovative roofscape that flows in a gentle, zigzagging manner. This dynamic roof not only provides a visually captivating silhouette against the horizon but also invites visitors to interact with the natural landscape. The integration of this roofline captures the contours of the surrounding topography, fostering a deep connection between the structural and the natural environment.
The building's core functions include exhibition spaces, educational facilities, and community areas, all designed to accommodate diverse activities that promote learning about volcanology and Icelandic culture. The lobby serves as an introductory space, guiding visitors into the heart of the museum. Flexible exhibition areas allow for a variety of displays and facilitate the dynamic use of the space. The inclusion of a cafe and gift shop further enhances the visitor experience, providing spaces for reflection and social interaction.
Material selection is pivotal in the architectural design, with the use of locally sourced smoked dark wood creating a grounding effect, mimicking the natural volcanic textures found throughout the region. The incorporation of custom lava stone tiles throughout the roofing and exterior surfaces not only resonates with the geological focus of the project but also emphasizes sustainability and a commitment to using materials that reflect the local environment. The structural framework employs steel to ensure a robust form that can accommodate expansive interior volumes while maintaining design fluency.
Rainwater management systems are also integrated into the design, demonstrating an innovative approach to environmental sustainability. Channels that collect rainwater lead to a pool on-site, enhancing both the ecological footprint of the building and providing an additional element of interaction with the surrounding environment.
One of the notable features of this architectural project is the seamless transition between interior and exterior spaces. The extensive use of transparent façades allows natural light to pour into exhibition halls and communal areas, creating an atmosphere conducive to exploration and learning. This sense of openness reinforces the objective of engaging visitors with the volcanic landscape, encouraging them to ponder the natural forces that shape their environment.
Through its carefully considered design approach, the Iceland Volcano Museum stands as an important architectural contribution to the understanding of volcanic phenomena, community engagement, and educational outreach. The project encapsulates ideas that prioritize sustainability, a strong sense of place, and a narrative that respects and reflects the inherent beauty of the Icelandic landscape.
Those interested in further exploring this architectural narrative are encouraged to delve into the project presentation, which offers detailed insights into architectural plans, sections, and design elements that highlight the careful thought and innovative ideas behind this museum. Engaging with these materials will provide a deeper understanding of how architecture can serve to connect communities to the powerful natural world that surrounds them.


