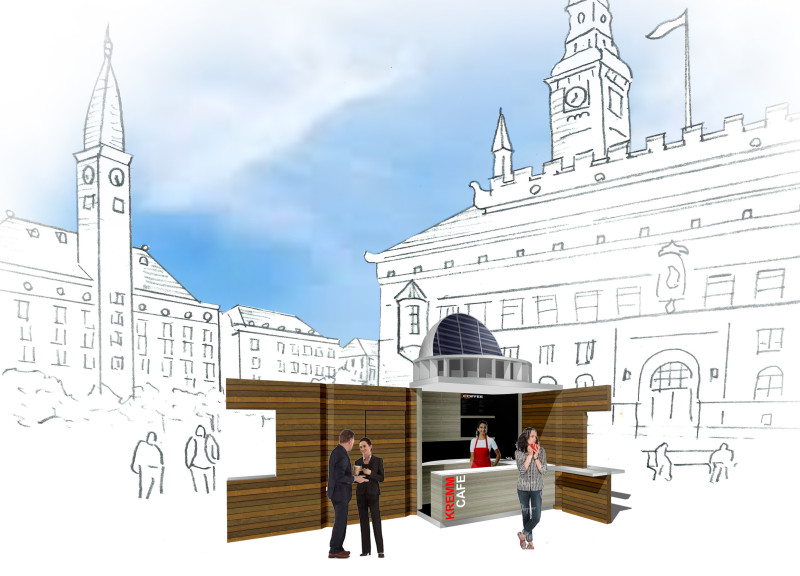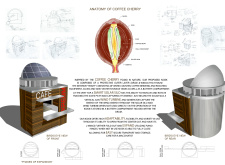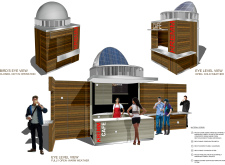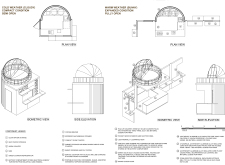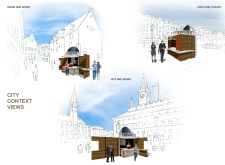5 key facts about this project
Functionally, the KREM Café Kiosk operates as a coffee service point, equipped with essential workstations that support a range of coffee-making processes. The interior is meticulously organized to enhance workflow, featuring an espresso machine, various coffee brewing devices, and storage areas for both clean and gray water. This operational efficiency is complemented by a service counter and a smart ordering system that streamlines customer interactions, ensuring a smooth experience for both staff and patrons.
Architecturally, the kiosk exhibits a circular form that evokes the shape of a coffee cherry. This design choice not only serves a visual purpose but also optimizes the spatial dynamics of the kiosk. The structure is topped with a distinct dome, which houses solar panels, reflecting the project's sustainability ethos. The outer layer includes two wings that can open to create a larger service area, thereby enhancing the kiosk's accessibility and usability in various weather conditions. During cold weather, the wings can remain closed to protect staff and customers from the elements, while in warmer weather, the open configuration invites engagement and social interaction.
The unique design approach of the KREM Café lies in its adaptability. The inclusion of piano hinges allows for a smooth transition between different configurations, making it versatile for various urban settings—from busy city streets to tranquil parks. This adaptability ensures that the kiosk can cater to diverse customer needs and weather scenarios.
Material selection plays a crucial role in the project's design philosophy. The use of sustainable materials, such as wood plank siding from responsibly managed forests, corrugated aluminum for lightweight durability, stainless steel for surfaces necessitating low maintenance, and Green Guard Certified manufactured stone, underscores the commitment to environmental responsibility. These materials not only support the structure's integrity but also create an inviting atmosphere for patrons.
Another notable aspect is the integration of renewable energy sources. The Smart Solar Silo features a solar panel system that tracks the sun to optimize energy capture, while a vertical axis wind turbine enhances the energy efficiency of the kiosk. This commitment to sustainability positions the KREM Café as a responsible architectural model that can serve as inspiration for future projects.
Overall, the KREM Café Kiosk exemplifies a comprehensive approach to architecture, where every detail—from the design and layout to materiality and energy sources—reinforces its core values of functionality and sustainability. By inviting readers to explore the project presentation for further details, including architectural plans, architectural sections, architectural designs, and architectural ideas, they can gain deeper insights into the thoughtful considerations that define this project. The KREM Café Kiosk stands as a testament to how modern architectural practices can effectively merge form and function while remaining sensitive to ecological concerns.


