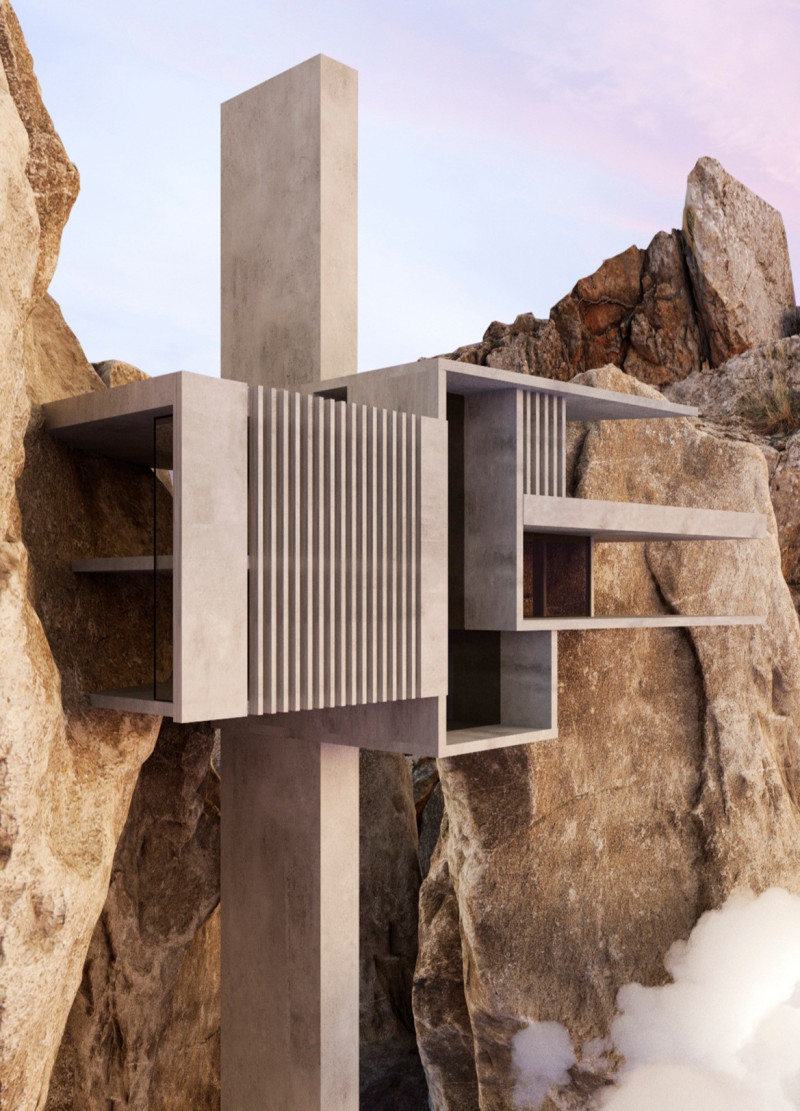5 key facts about this project
The design utilizes a selection of materials, including concrete, glass, textiles, and natural rock. Concrete serves as the primary structural element, providing durability, while glass is used extensively to create transparency and facilitate natural light penetration. Textiles contribute to interior comfort, and the incorporation of natural rock establishes a tangible connection to the surrounding environment. This combination of materials supports the overarching design intent of harmony between the built structure and its natural context.
Unique Integrative Approaches
One distinctive aspect of this project is its focus on virtual integration. The Mind Gallery Virtual Home incorporates technology that enhances user experience through augmented reality and multi-functional spaces. For example, the workroom of the residence is designed to support remote collaboration and creative activities, featuring advanced technological interfaces. This innovative use of space allows residents to engage in the virtual realm while remaining grounded in their physical surroundings.
Additionally, the design promotes social interaction by including dedicated meeting spaces tailored for personal and professional discussions. These spaces are adaptable, allowing for various configurations that meet the needs of the occupants. The emphasis on flexibility addresses the dynamic nature of contemporary living and work environments.
Spatial Organization and Functionality
The spatial organization of the Mind Gallery Virtual Home prioritizes adaptability and comfort. Key areas include a spacious living room characterized by large windows that offer expansive views of the coastline, a workroom for productive activities, and communal spaces designed for social engagement. The outdoor terraces and balconies blur the boundaries between interior and exterior, encouraging residents to extend their living experience into the natural environment.
The incorporation of cloud adjustment technology serves to personalize the interior atmosphere, allowing residents to influence lighting and mood based on their preferences. This focus on user experience aligns with the project’s objective of creating a contemporary home that effectively integrates technology and environmental consciousness.
For further details about the Mind Gallery Virtual Home, including architectural plans, architectural sections, and architectural designs, it is encouraged to explore the project's presentation. Understanding these architectural ideas will provide deeper insights into the design intentions and its unique contributions to modern residential architecture.


























