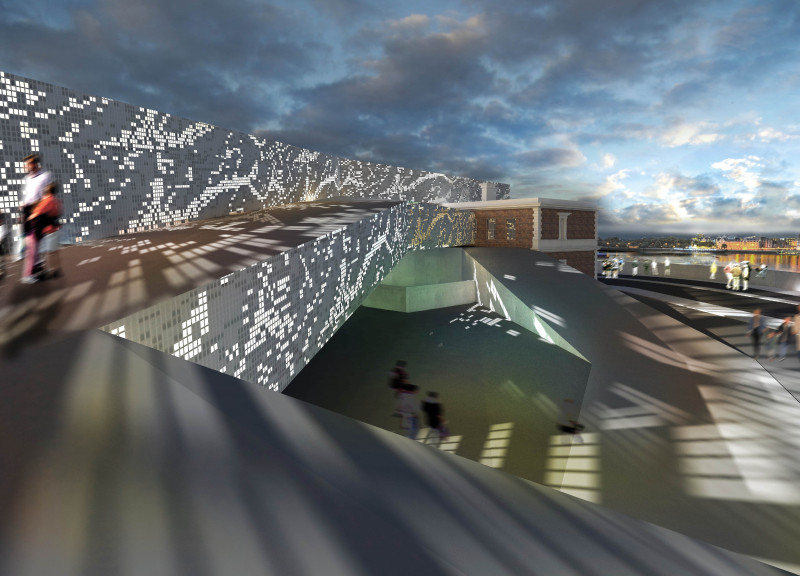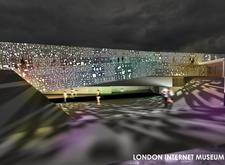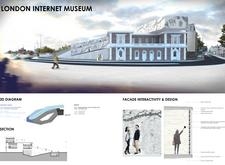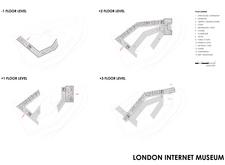5 key facts about this project
Designed to serve both educational and community-oriented functions, the museum provides an engaging experience for visitors of all ages. It houses an extensive collection of exhibits that trace the evolution of the Internet, showcasing its history, challenges, and future possibilities. The building's layout encourages exploration and discovery, with spaces that invite visitors to not only learn but also participate in interactive installations that stimulate engagement with digital concepts.
The architectural design consists of interconnected spaces that flow seamlessly from one area to another, much like the pathways of the Internet. The form of the building is characterized by a complex arrangement of levels and shapes that suggest both movement and flexibility. This approach enables a unique spatial experience where visitors can traverse various galleries, workshops, and social spaces that enhance their understanding of Internet culture.
An important feature of the design is its façade, characterized by perforated panels that create a distinct visual identity while also serving functional purposes. These panels allow natural light to filter into the museum, creating a dynamic interior ambiance that changes throughout the day. The interplay of light and shadow within the building is a metaphor for the data flow of the Internet, illustrating how information travels and transforms in a digital landscape.
Materials play a crucial role in the overall design integrity of the London Internet Museum. The use of structural steel provides stability while allowing for expansive, open interiors. Polished concrete floors lend a contemporary feel that aligns with the museum’s modern theme. Furthermore, smart glass is incorporated to enhance energy efficiency and user comfort, permitting variable transparency based on environmental conditions. The selection of these materials underscores a commitment to sustainability while ensuring that the architecture remains relevant and adaptable.
One unique design approach employed in the London Internet Museum is its emphasis on inclusivity and accessibility. The architects have prioritized user-friendly navigation, incorporating ramps and adjustable spaces to accommodate visitors with diverse needs. This consideration reflects a broader philosophy of making the digital world accessible to everyone, tracing parallels between the Internet’s democratizing potential and the museum’s physical environment.
The exhibition areas are thoughtfully designed to facilitate interaction, employing technology that encourages visitors to engage with the content in meaningful ways. The integration of workshop spaces further amplifies this idea, providing the community with opportunities for hands-on experiences and learning in a collaborative setting. This multifunctional aspect of the building reflects a modern perspective on museums as dynamic spaces that go beyond passive observation.
In summary, the London Internet Museum is a well-conceived architectural project that succeeds in marrying function and design in a manner that reflects the ever-evolving nature of the Internet. Its thoughtful material choices, user-centric design, and emphasis on interactivity create a space that resonates with visitors and invites an exploration of digital culture. For those interested in gaining deeper insights into the structure and intent behind this project, reviewing the architectural plans, architectural sections, and overall architectural designs will provide further understanding of the concepts and ideas that influenced its creation. Engaging with these elements can enhance appreciation of how the museum not only serves as a repository for Internet history but also as a space that actively engages its visitors in the conversation about technology's place in our lives.


























