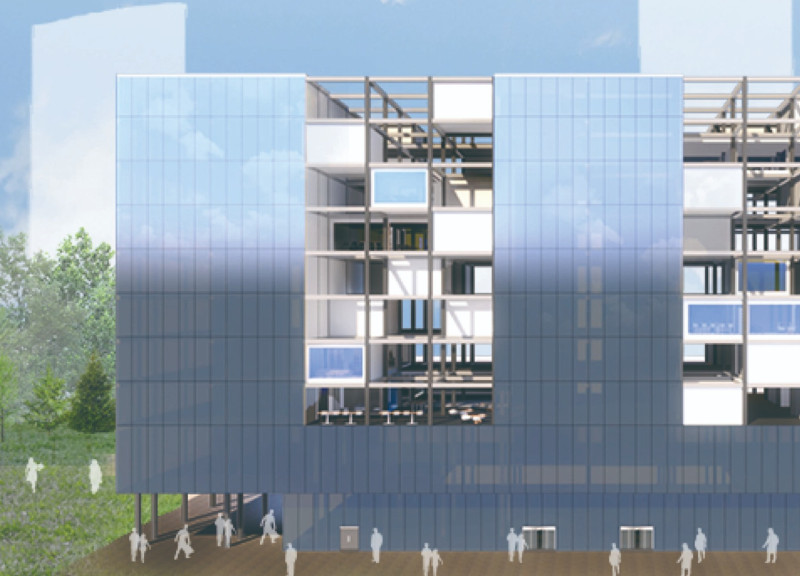5 key facts about this project
FLEXAPT is not merely an architectural design; it embodies a vision that prioritizes health, community interaction, and individual well-being within professional environments. It represents a thoughtful re-evaluation of how office spaces can facilitate productivity while promoting social connections among employees. The design showcases an array of public and private areas, including meeting rooms, lounges, and cafés, fostering both collaboration and focus. The integration of these diverse spaces effectively caters to different work styles and requirements, reinforcing the notion that modern work is not confined to a single setting but thrives in varied environments.
One of the central features of this architectural project is its employment of modular components. This allows for adaptations to be made easily in response to the changing demands of the workforce or unforeseen circumstances, such as health crises. Moving and folding walls are strategically incorporated to provide users with the ability to configure spaces according to their needs—whether creating more open communal areas during collaboration or closing off sections for privacy and focus. This unique design approach not only addresses current challenges within office spaces but also anticipates future changes in work habits.
The architectural design emphasizes the importance of natural light, with extensive window placements integrated throughout the structure. This design choice enhances the overall aesthetic appeal while significantly contributing to occupant well-being by reducing reliance on artificial lighting. The transparency offered by glass surfaces establishes a strong visual connection between indoor and outdoor environments, making occupants feel more engaged with their surroundings. This aspect of the design encourages a sense of belonging and connection, which is essential in fostering community within the workplace.
The selected materials further underscore the project’s commitment to sustainability and innovative design. Glass surfaces enable openness, while a steel framework provides structural support and versatility. Sustainable panels, likely made from recycled or quickly renewable resources, emphasize the project's environmental consciousness. Additionally, the inclusion of smart glass technology allows for the adjustment of opacity, providing necessary privacy without compromising on light—an embodiment of the innovative approach to design that FLEXAPT represents.
FLEXAPT is ultimately a forward-thinking architectural response to modern needs within workplaces, setting a new standard for how space can be conceived in a post-pandemic world. Its emphasis on adaptability, user experience, and health considerations positions it as a valuable contribution to contemporary architecture. Observation of the architectural plans, sections, and overall design can yield deeper insights into how various elements come together to create a coherent and functional environment.
To delve deeper into this compelling project, consider exploring the presentation of FLEXAPT and its detailed architectural ideas. By reviewing the various architectural designs included, you can gain a comprehensive understanding of how this project resonates with current trends in workplace architecture and urban development.


























