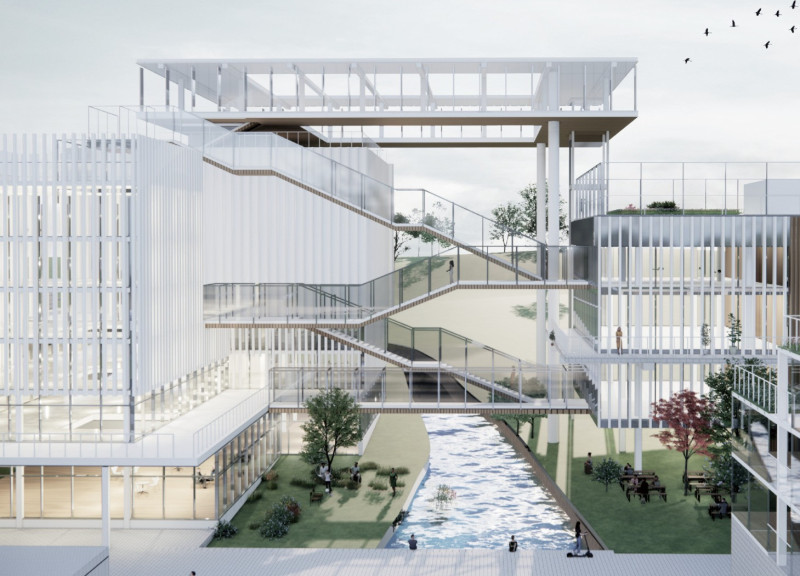5 key facts about this project
The primary function of the Balance Office is to serve as a flexible and adaptable workspace that meets the diverse needs of modern professionals. With an emphasis on collaboration, creativity, and wellness, the architectural design features a range of modular units, including open workspaces, collaborative areas, and private meeting rooms. These spaces are strategically organized to create fluid pathways that encourage movement and interaction among employees. The thoughtful layout allows for both individual concentration and collaborative synergy, addressing the varying needs of its users.
One of the standout aspects of the project is its integration of nature throughout the design. The workspace incorporates green terraces and vertical garden systems, demonstrating a commitment to sustainability and enhancing the ecological footprint of the building. These natural elements not only improve air quality but also create pleasant sights and sounds that contribute to a calming atmosphere, further enhancing the well-being of those who work within its walls. The presence of smart farm areas invites employees to engage with nature actively, fostering a deeper connection to their environment.
Materiality plays a crucial role in the architectural expression of the Balance Office. The design utilizes an iron framework for structural integrity, complemented by extensive glass panels that promote transparency and connectivity with the outdoor environment. Soundproofing materials are incorporated in the design of meeting rooms and private offices, ensuring that employees can work without distractions, thereby enhancing overall productivity. The choice of materials reflects a balance between modern aesthetics and functional performance, underpinning the project’s focus on well-being and sustainability.
The architectural approach embraces flexibility, allowing spaces to be reconfigured based on changing needs. This adaptability is essential in a contemporary work environment where team dynamics and project requirements can shift rapidly. The flexible modular units provide diverse settings—from communal spaces that encourage teamwork to quiet areas that cater to focused work—allowing employees to choose the environment most conducive to their tasks.
The design also prioritizes health and wellness by incorporating features such as natural light, outdoor meeting areas, and wellness lounges. These elements, combined with the strategic use of greenery, enhance the overall experience of the workspace and support mental and physical health for the employees who occupy it. By recognizing and addressing the intrinsic relationship between the built environment and human behavior, the Balance Office exemplifies a thoughtful architectural response to contemporary workplace challenges.
In summary, the Balance Office architectural project represents a significant advancement in the design of workspaces that promote well-being and collaboration. Through its careful consideration of layout, materiality, and integration of nature, this project stands out as a model for future office developments. Those interested in delving deeper into the architectural design and planning can explore further details, including architectural plans, architectural sections, and architectural ideas that illustrate the thoughtful design approach inherent in this project.


























