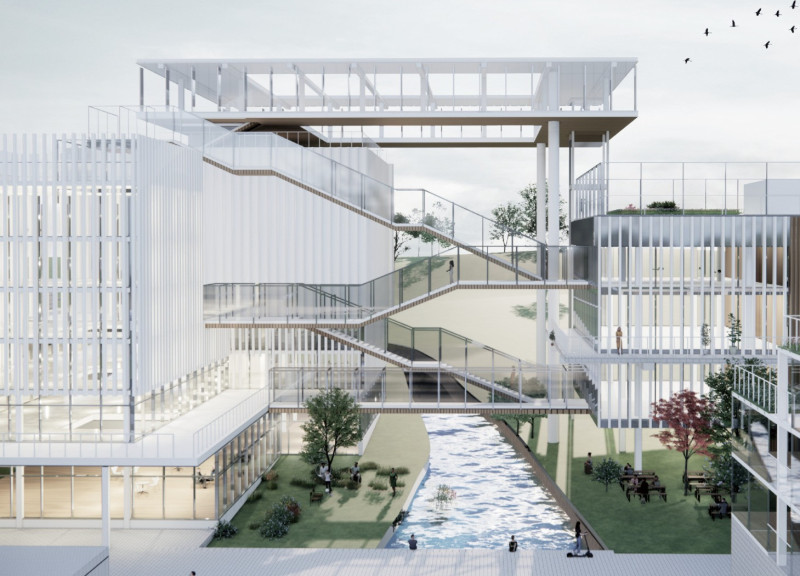5 key facts about this project
The layout consists of modular components, facilitating the creation of various work zones that encourage collaboration and interaction. Key features include a central office area, flexible meeting pods, outdoor gathering spaces, and an integrated smart farm where employees can engage in growing plants. This spatial configuration promotes movement and interaction, enhancing the work experience while addressing the necessity for communal and solitary workspaces.
Sustainable materials play a vital role in the project's design. Glass is prominently utilized for partitions and facades, maximizing natural light and reducing energy consumption. Steel frames provide structural integrity and allow for easy reconfiguration of spaces. Concrete offers thermal mass, while wood enriches the aesthetic quality of the interiors. Incorporating green roof systems further emphasizes environmental sustainability by promoting biodiversity and improving insulation.
Adaptive Modularity: A Unique Approach
One unique characteristic of the Balance Office is its modular design. This feature allows for easy customization and scalability, responding to the specific requirements of varying work styles and team configurations. Each modular unit can be rearranged or expanded as needed, enabling an agile workspace that accommodates both collaborative and focused tasks. This adaptability is essential in a contemporary context where work environments must respond to constant change.
Furthermore, the integration of nature is a distinguishing feature of the project. Smart farms and green terraces emphasize biophilic design principles, enhancing air quality and promoting mental well-being. Interaction zones such as reading lounges and cafes are intentionally designed to facilitate informal collaboration, directly addressing the need for socialization in modern office settings.
Focus on Well-Being and Sustainability
The design outcomes of the Balance Office extend beyond aesthetics and functionality; they reflect a commitment to employee wellness. Spaces are designed with acoustics in mind, incorporating soundproof meeting pods that enable privacy without detracting from the overall open concept. Furthermore, elevated observation decks integrate views of Seoul, creating a physical and psychological connection to the urban landscape.
This project exemplifies a contemporary approach to architecture focused on the integration of flexible design, sustainability, and human-centered principles. By bridging the gap between nature and the built environment, the Balance Office serves as a practical model for future office designs that prioritize both productivity and health.
For a deeper look at the Balance Office project, including architectural plans, sections, designs, and ideas that illustrate its unique approach, interested readers are encouraged to explore the complete project presentation.


























