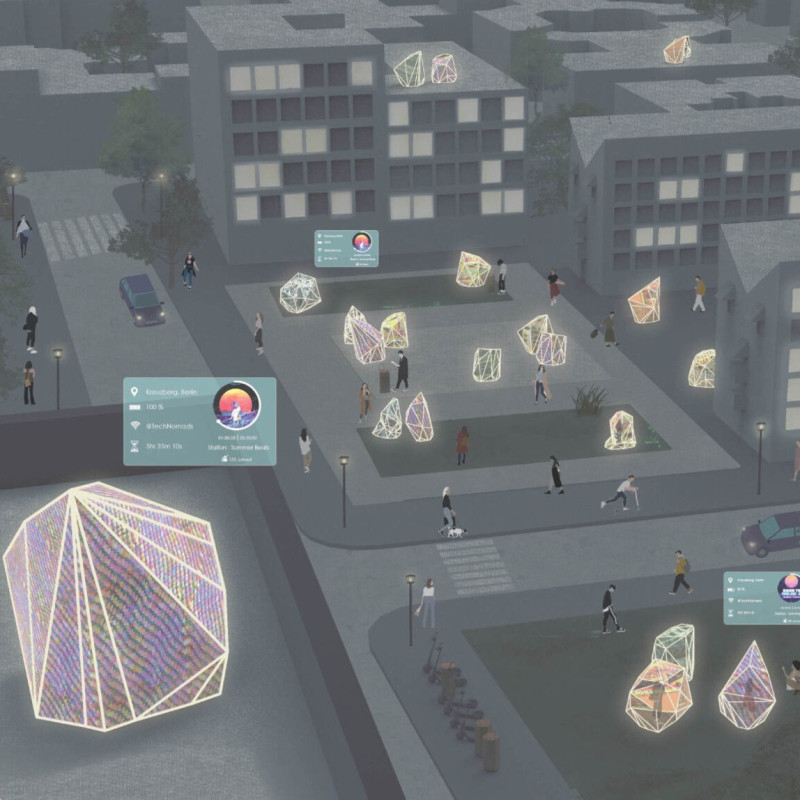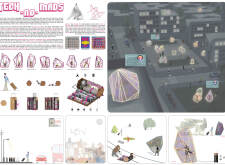5 key facts about this project
Functionally, the project serves as a community hub, where people can come together to share ideas, engage in activities, and utilize technology-driven resources. Each structure is designed to support various functions, promoting both individual pursuits and collective engagement. The architectural approach emphasizes adaptability, allowing spaces to transform seamlessly between functions such as informal gatherings, workshops, and casual co-working environments.
The design incorporates geometric forms reminiscent of crystals, which not only serve an aesthetic purpose but also embody the complexity of contemporary interactions shaped by technology. This design choice creates dynamic visual experiences through the interplay of light and shadow across the faceted surfaces. Each unit varies in size and configuration, providing unique spatial qualities that cater to different needs and preferences.
Materiality plays a crucial role in the project, as it seeks to marry sustainability with contemporary aesthetics. Recycled aluminum is utilized for its durability and lightweight characteristics, allowing for ease of transport while maintaining structural integrity. Polycarbonate sheets are employed to invite natural light into the interiors, enhancing user comfort while also providing thermal insulation. Smart fabrics are integrated within the design to enable interactive experiences, showcasing an innovative approach to user engagement. Additionally, wood composites are used to bring warmth to the spaces, enhancing the tactile experience and reinforcing a connection to the natural environment.
Unique design strategies are evident in the modular layout, which encourages communal interaction while preserving individual privacy. The incorporation of designated zones for relaxation and technical engagement facilitates various user activities. Interactive technology stations are strategically placed throughout the space, ensuring that users have access to necessary tools for collaboration and creativity.
The project's integration of sustainable features, such as solar panels for energy self-sufficiency and charging stations, reflects a thoughtful consideration of the environmental impact of architectural practices. This attention to reducing the ecological footprint of the structures further emphasizes the commitment to responsible design within urban settings.
In summary, TECH-NO-MADS is a nuanced architectural project that marries form, function, and sustainability in an engaging manner. It stands as a testament to the potential of architecture to respond to the demands of modern life, promoting interconnectedness through technology and community-oriented design. For those interested in exploring more detailed elements of the project, including architectural plans, sections, designs, and innovative architectural ideas, a closer examination of the project presentation is highly recommended.























