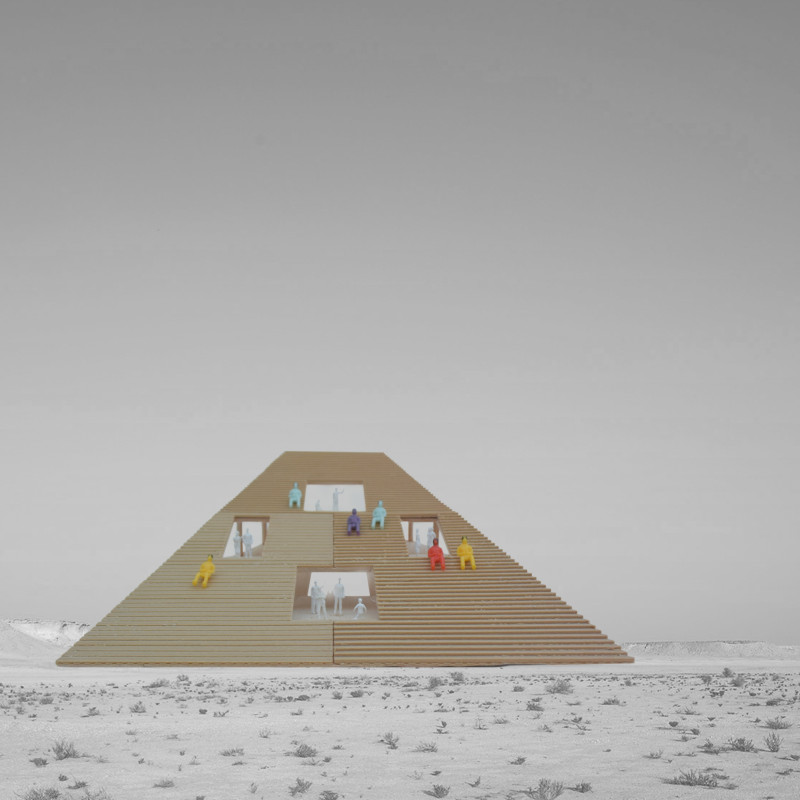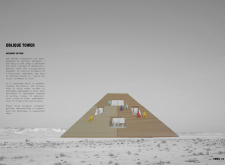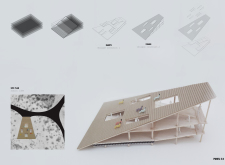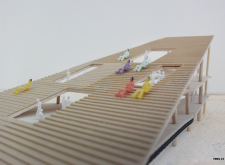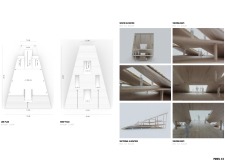5 key facts about this project
The primary function of the Oblique Tower extends beyond mere occupancy. It serves as a multifunctional space where individuals engage in various activities, from recreation to observation. The design features several levels interconnected by gently sloping ramps and traditional stairs, allowing users to choose their preferred mode of movement. The open layout fosters accessibility and encourages social interaction among diverse user groups.
Unique Design Approaches
Unlike many conventional buildings, the Oblique Tower embodies a design philosophy centered on "movement as form." This concept departs from typical architectural designs that prioritize static forms, instead emphasizing how users experience and interact with the space. The integration of ramps and stairs as coexisting elements highlights this approach, allowing for a continuous flow of movement throughout the structure.
Another distinctive aspect of the Oblique Tower is its integration with the surrounding landscape. The pyramidal shape and sloped surfaces mirror the natural topography, creating a harmonious relationship between the architecture and its environment. This relationship is complemented by the choice of materials, including wood for warmth, glass for transparency and light, and concrete for durability. This careful selection contributes to the tower's overall aesthetic while ensuring it serves its intended purpose.
Spatial Design and User Engagement
The spatial organization within the Oblique Tower is designed to enhance user engagement. The zones created by varying gradients and open spaces invite occupants to explore and experience the environment from multiple vantage points. Viewing bays provide opportunities for observation, while the layered approach to design encourages both solitary and communal activities.
Furthermore, the project promotes accessibility by accommodating all users, ensuring that individuals with varying mobility levels can navigate the space effectively. This consideration reflects a broader commitment to inclusive design, ensuring the building is welcoming to a diverse audience.
By examining the architectural plans, sections, and designs of the Oblique Tower, one can appreciate the project's comprehensive approach to modern architecture. This project illustrates how thoughtful design can reframe the user experience and enhance interaction with the built environment. For those interested in exploring more, detailed presentations of the architectural elements provide further insights into the innovative ideas behind this project.


