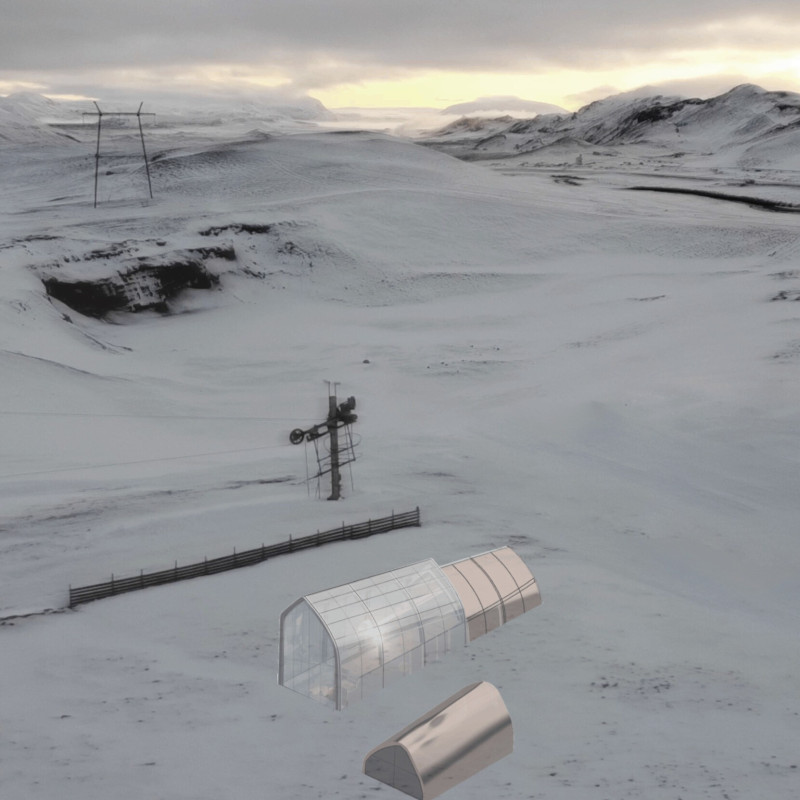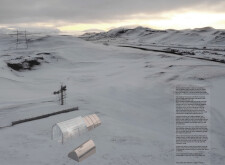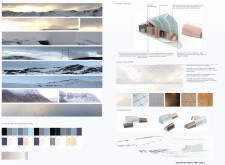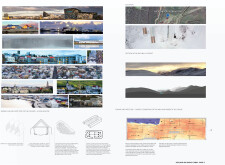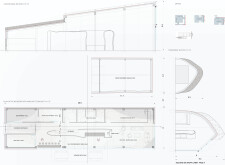5 key facts about this project
### Overview
The ski snow cabin is located in Iceland, designed to harmonize with the region's natural environment while providing functional spaces for skiers and outdoor enthusiasts. The architectural approach considers the geographical context, climatic conditions, and cultural heritage of the area, resulting in a structure that is practical and environmentally responsive.
### Spatial Strategy
The cabin's design reflects a careful consideration of both communal and individual needs, optimizing layout for comfort and functionality. A spacious living area serves as the central hub, encouraging social interaction among guests, while strategically placed changing rooms offer direct access to ski equipment storage for ease of use. Resting areas provide panoramic views and are highlighted by a central fireplace, creating a warm atmosphere in contrast to the surrounding cold. The layout also benefits from solar orientation, featuring large south-facing windows that facilitate passive solar heating during winter.
### Material Considerations
Materials selected for the cabin emphasize sustainability and integration with the local environment. Large glass windows enhance natural light and connection to the surrounding landscape, while wood elements create a tactile warmth consistent with Iceland's natural aesthetics. Steel serves as the structural framework, ensuring durability against extreme weather, and copper roofing offers both visual texture and longevity. Ceramic tiles are incorporated for thermal mass, contributing to an efficient indoor climate. The material palette has been consciously chosen to resonate with Iceland’s rugged topography and climatic demands.


